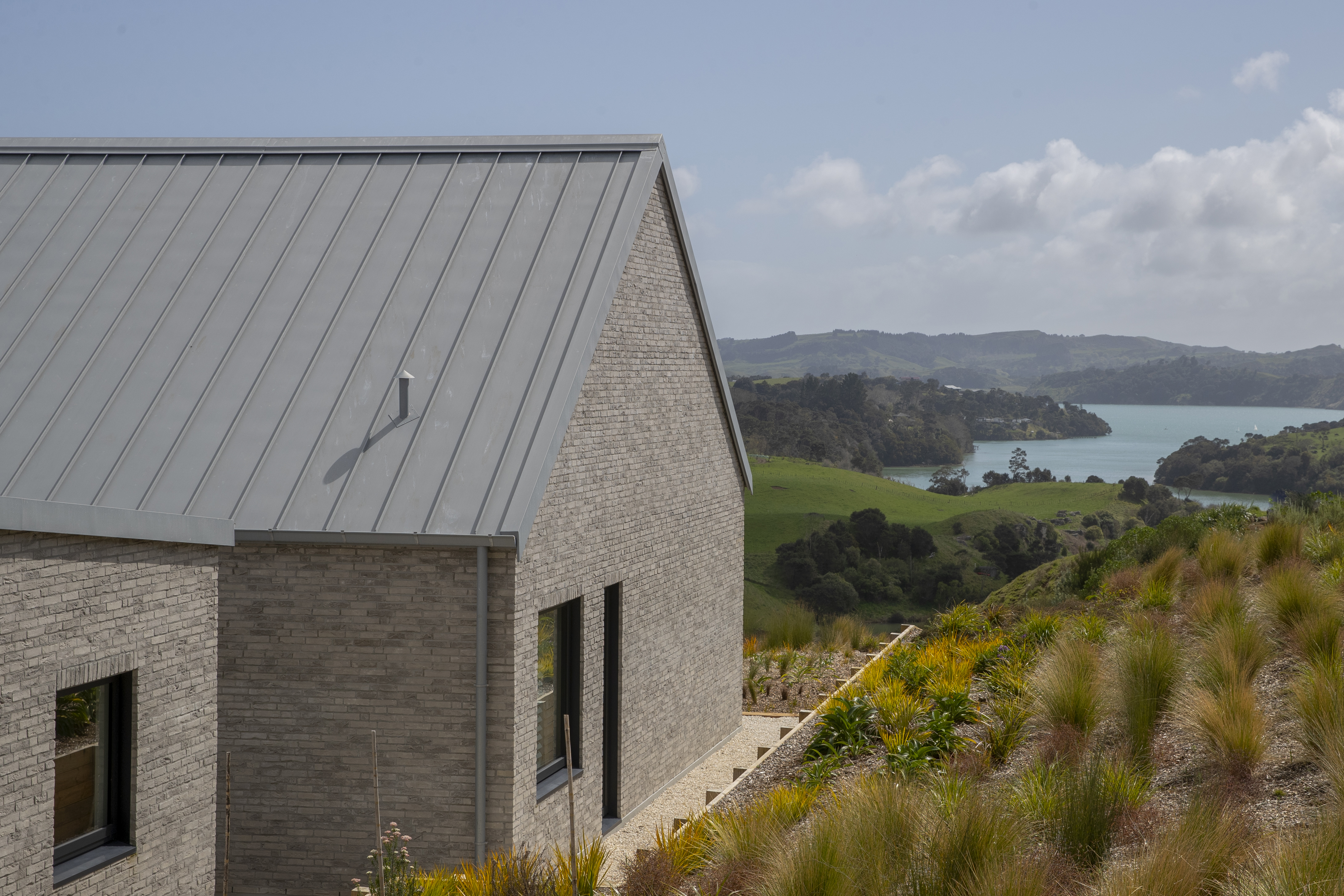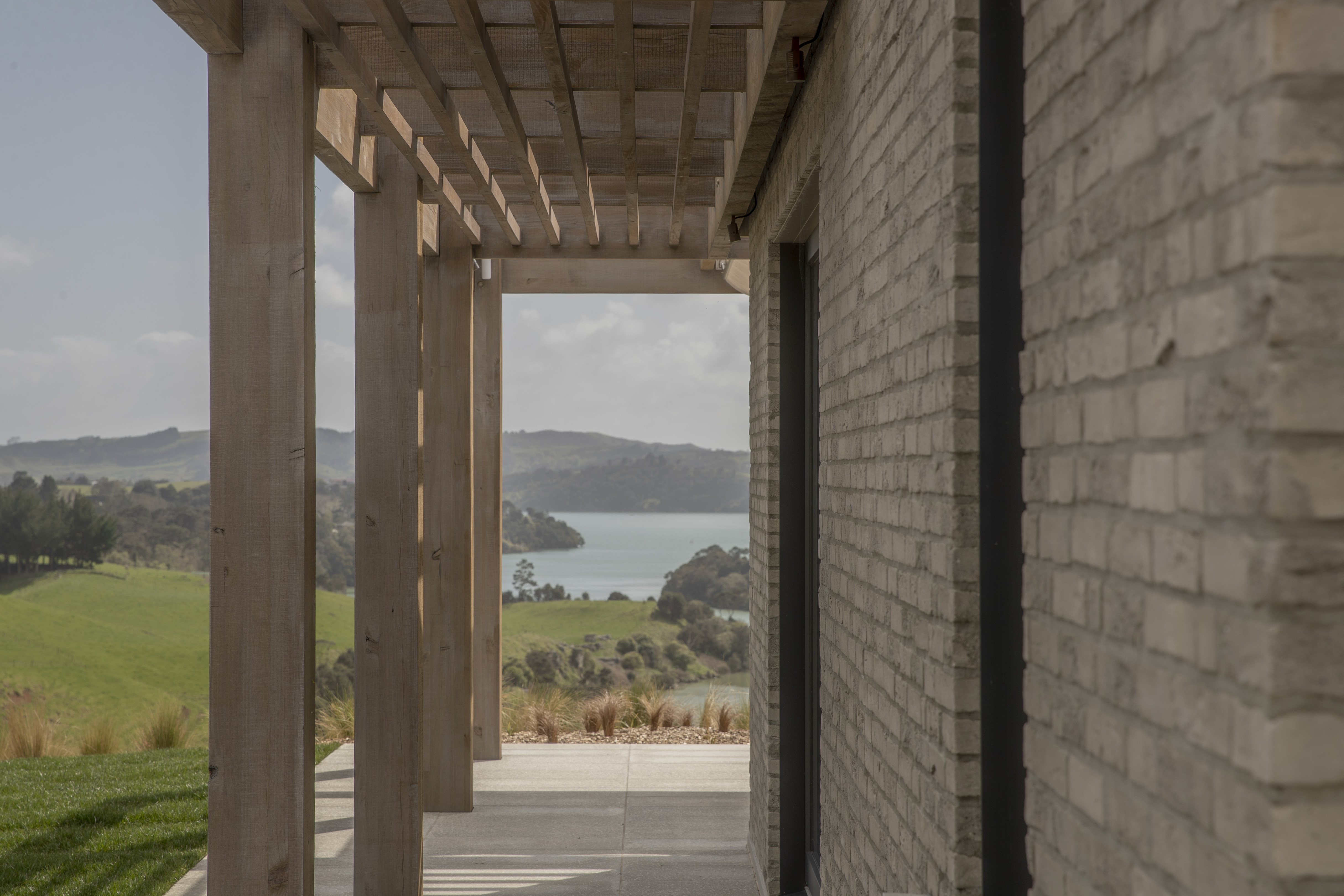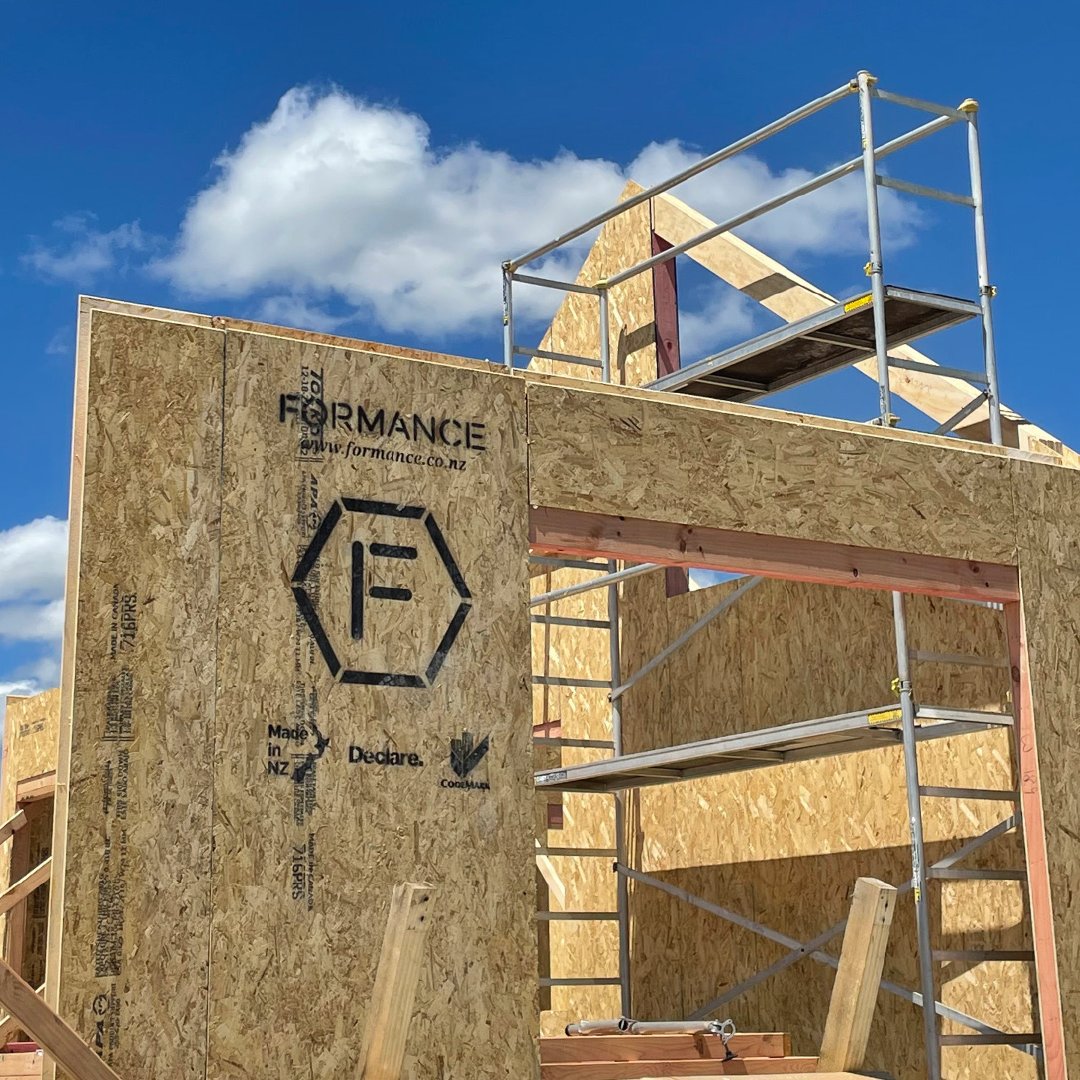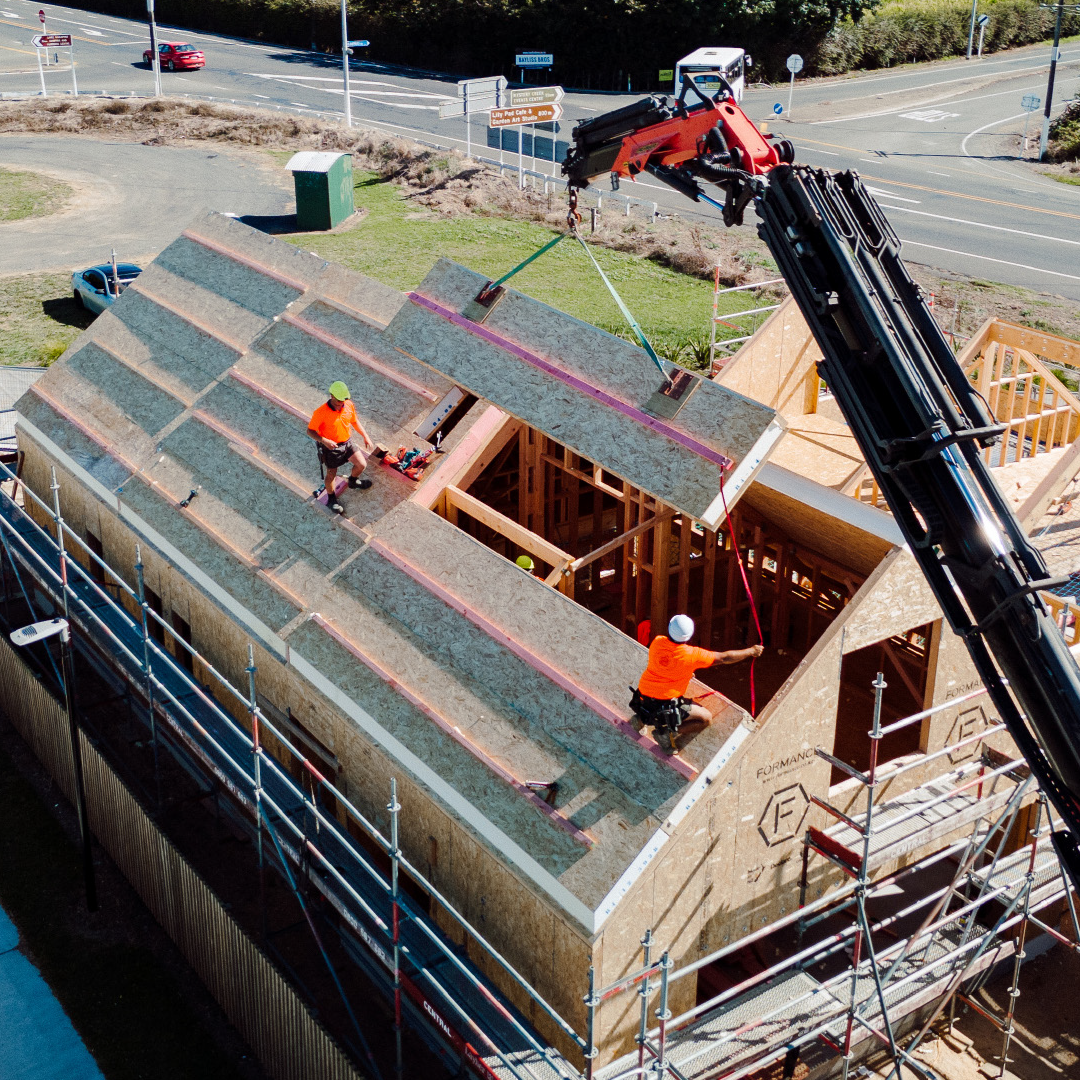
TAWA Architecture
Cambridge based, TAWA Architecture concentrates solely in the residential design market specialising in bespoke architecturally designed Passive, High-Performance and SIPs construction homes.

TAWA Architecture is an established design studio led by Design Director, Brooke Cholmondeley-Smith alongside his wife Amie, based in the rapidly growing town of Cambridge, Waikato.
The husband and wife team established their practice upon returning to New Zealand from time spent in London and Europe where Brooke discovered Passive House (high-performance) design principles. On return, he was keen to concentrate on this specialisation, given its sustainability, health and comfort benefits for clients and in 2011 Brooke undertook 2 years of post-grad study, through the German Passive Haus Institute, to become one of the first Certified Passive House Designers in New Zealand. TAWA Architecture built the very first Certified Passive House in the Waikato in 2011 and the second in New Zealand.
Today, TAWA Architecture concentrates solely in the residential design market specialising in bespoke architecturally designed Passive, High-Performance homes and more increasingly homes built using SIPs construction.

Their knowledge and understanding of Passive principals strongly informs their design approach giving them a critical understanding of thermal modelling using PHPP software, air-tight and thermal-bridge free construction. This experience enables them to seamlessly integrate these principals into the SIPs framework which offers them a huge advantage to deliver exceptionally built bespoke architecturally designed homes that are not only beautiful but out-perform standard methods of construction on many levels.
TAWA Architecture maintain close relationships with builders who are highly skilled in SIPs construction and who are Certified Passive House Tradesmen. TAWA Architecture feel privileged to offer the Waikato their extensive knowledge in creating architecturally designed Passive, high-performance SIPs homes. Brooke’s knowledge and expertise is helping to shift client expectations based on thorough science and solid design principles.
TAWA Architecture are excited to work with clients who align with their design principals and to be a part of the growing demand for SIPs construction and high-performance homes.
If you would like to find out more visit tawaarch.co.nz or @tawa_architecture to follow along with their current projects.

TAWA Architecture are privileged to have designed the new SIPs show home for Higgs Building Co. in Cambridge proudly partnering with Formance. Due to be completed in August 2024.
TAWA Architecture also offer Certified Passive House projects. A recently completed TAWA project, Āhuru, near Raglan has just been issued full Passive House Plus certification which is a step above Passive House Standard. This ground-breaking coastal property uses as much energy as its occupants consume, effectively making it a net Zero home. To qualify for this standard, the energy generated for the home must come from renewable sources and provide enough energy to operate the building throughout the whole year.
Brooke and his wife Amie also bring their design flair to the interior spaces of your home. The couple offer clients a complete package and plenty of guidance and support on how to create an inside space that fits perfectly with their personalities and lifestyle needs. Having recently won a regional and national design excellence awards for their kitchen and bathroom designs they are are to offer clients a full design package.







