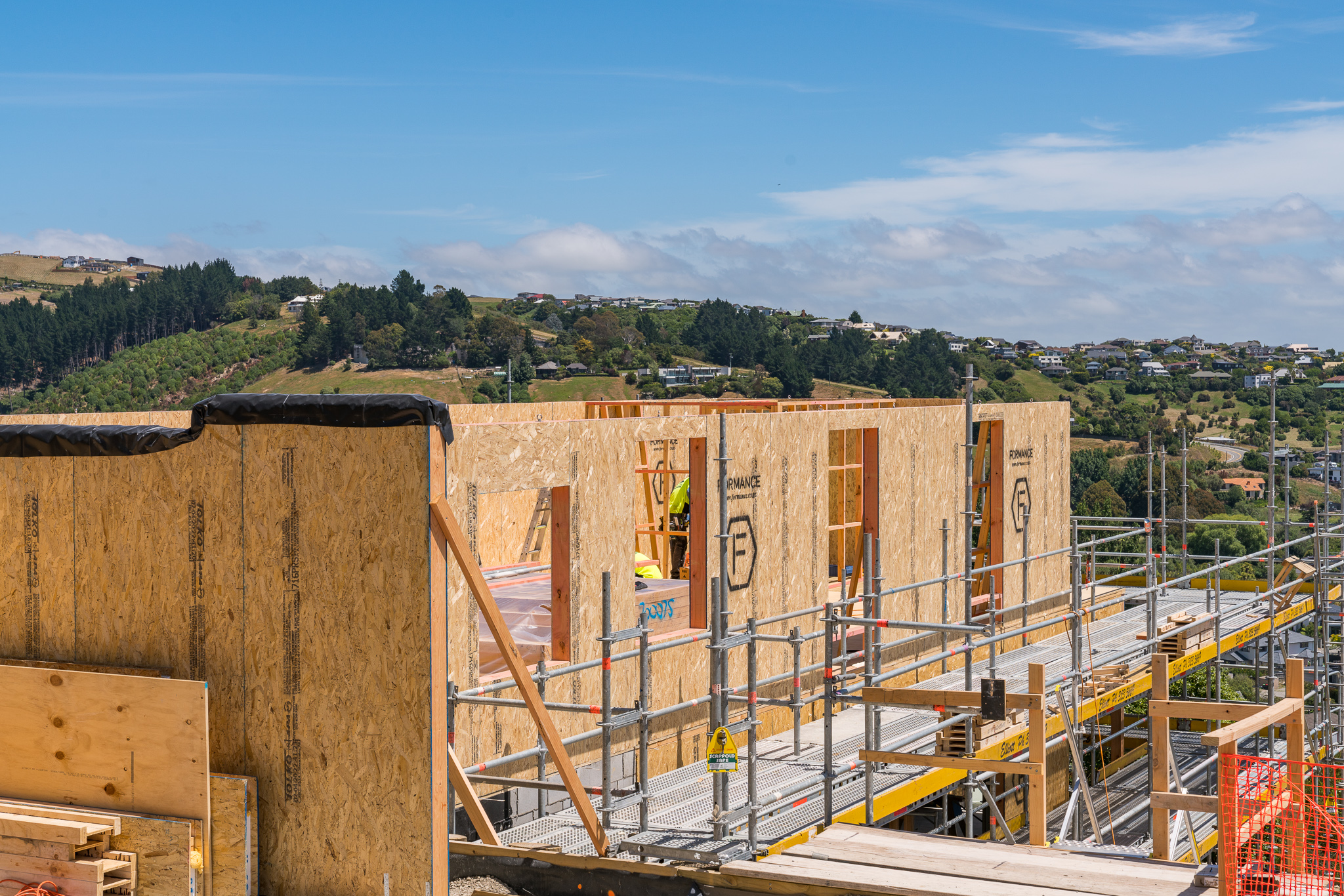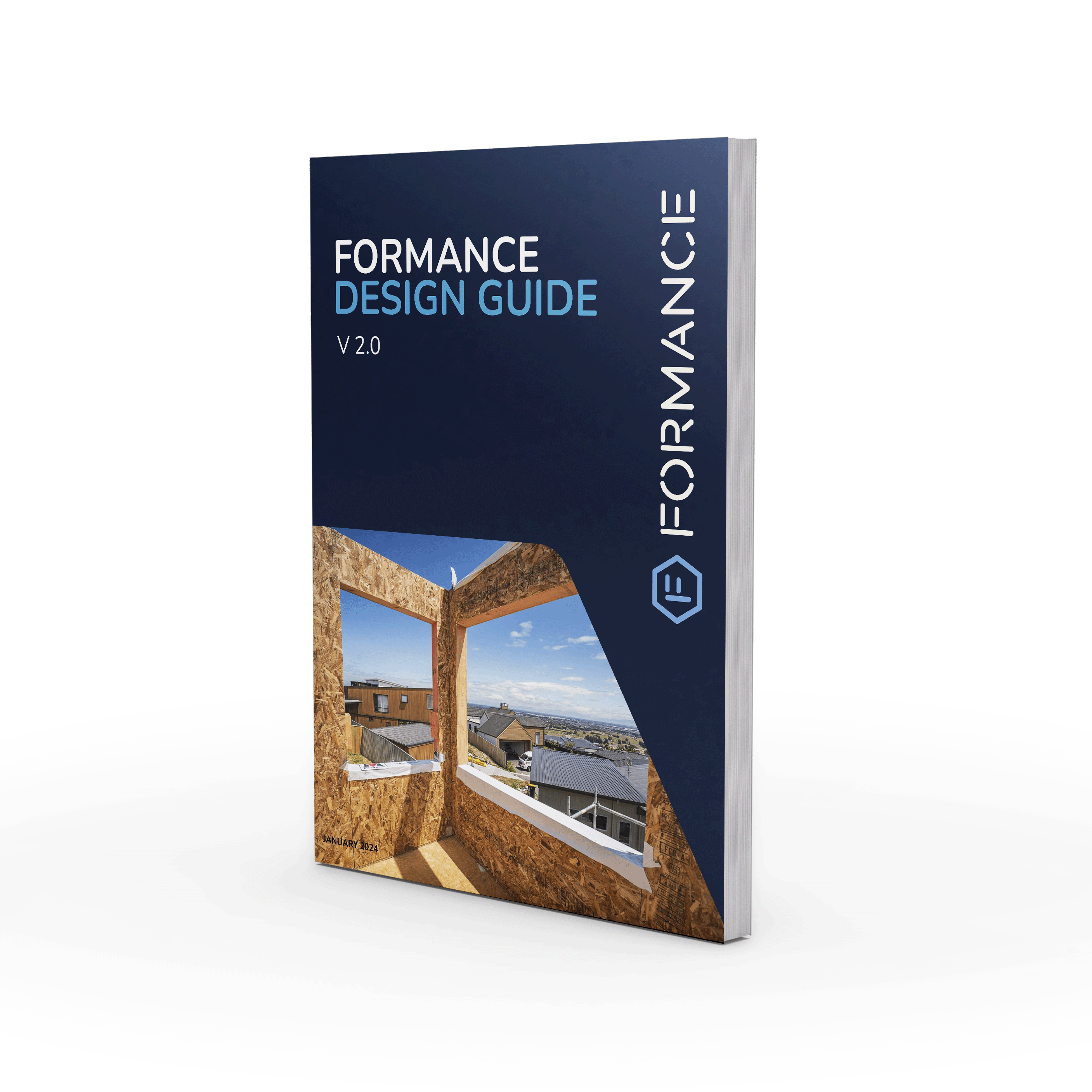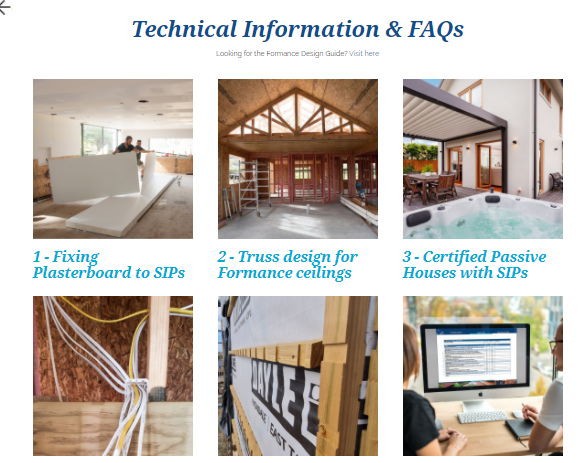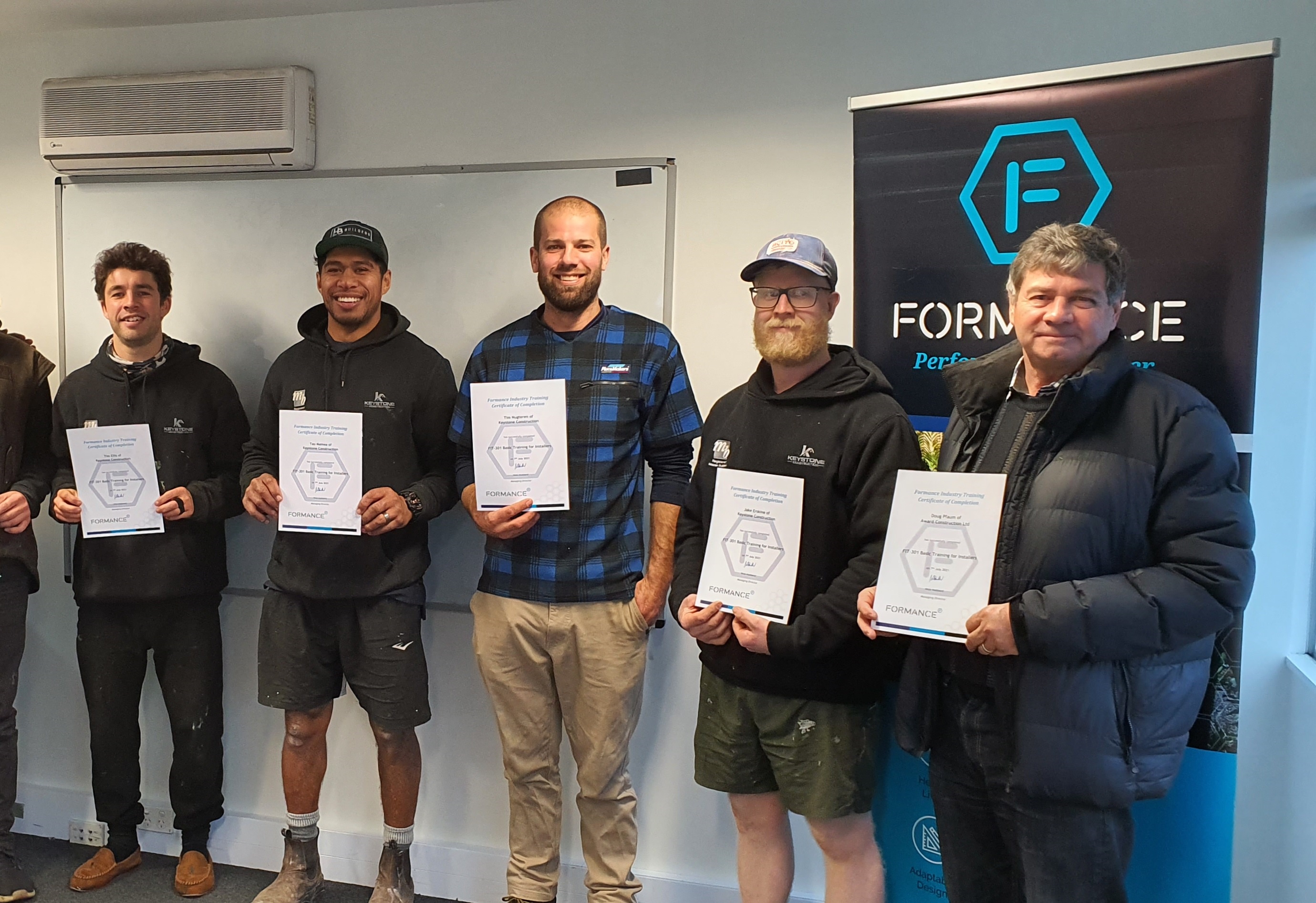Building with Formance
Building with Formance is rewarding. Panels are plumb and straight and don't require a separate straightening process like traditional framing.

A heads-up for the Builder
One of the key differences between Formance and traditional timber framing is the level of detail and planning that goes into the project prior to the product arriving onsite. Panels are cut out specifically for the project, from shop drawings, and supplied either loose on pallets, or as prenailed walls.
When supplied loose the shop drawings will be provided to the builder, along with a timber list from which the various insert trimmers, splines and lintels can be cut.
When supplied as prenailed walls, most of the timber is supplied as part of the wall, with just the bottom plate assembly requiring installation prior to the panels arriving on site.
By planning well for the arrival of the panels, the build projct will run smoother. This includes placement of pallets on site, scheduling when to have them arrive, and close communication with the factory around timing.

Standard details
Our latest Formance Design Guide Version 2.0 empowers architects and engineers to design the next generation of high-performance Kiwi homes with confidence.
This guide features many updates and clarifications, including pre-engineered roof and ceiling diaphragms, updated bracing and hold-down connections; and of course , the all-new structural floor system, making this guide an essential handbook for design professionals working on projects across the country.
Head over to the registration page to get your copy emailed as a pdf for site reference.

Technical Bulletins
For guidance on topics like Cladding fixings, Truss design and fixings, wiring and other technical details head over to the section on Technical Bulletins.
Each of the bulletins is available as a downloadable pdf that makes viewing on your phone easier, and helps too if you're out of cell coverage on site.
To make sure you're always getting the latest technical bulletins fill out the Design Guide Registration form.

Training with the Formance Industry Training (FIT) program
The Formance Industry Training (FIT) program is now available to get you and your team upskilled in next generation building technologies.
For the basic installer course, FIT-301 course cost is $150 per attendee. Note this course is free for participants involved in a Formance specified project.
The course concludes with a written test. Successful completion of the test will be recognised with a Certificate of Completion.
Contact [email protected] to book your session!
There are two course types:
- In Person – Where you can physically attend at the location shown
- Online – You will join the training remotely via your computer (Details will be emailed prior to the training)
Standing the first panels.
Installing a timber lintel.
For rapid installation of panels, choose Formance prenail.
Prenailed panels arrive to site already partly assembled into larger sections. This service is completed at the Formance factory prior to despatch, and removes the need for most of the site-cutting of timber. For remote sites, or where speed of installation is critical; choose prenail on your project. Compared to loose panel installation, prenail shortens the closed-in timeframe and thus reduces weather exposure.
Here are prenailed SIP walls being installed on a school project:






