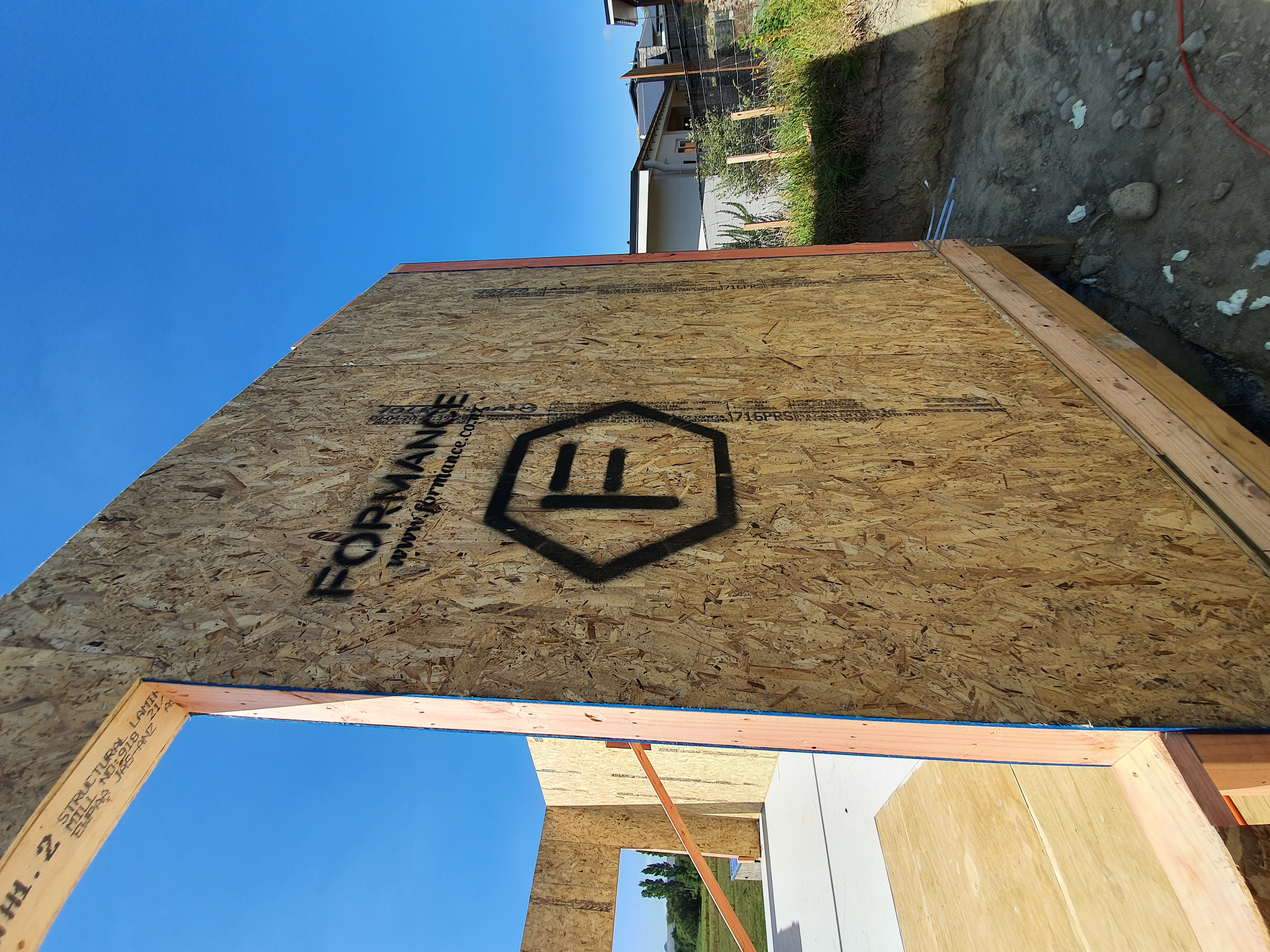Architect exposes SIPs as interior lining
Project Stats:
Formance SIPs used: Walls & Roof, 165mm (R4.3)
Builder: Fairfield Construction
Architect: Tim Barton Architects
Location: Blenheim
Floor Area: 310 m2
Built: 2020
You may also be interested in...
Formance social housing opened by the Prime Minister
Golden Bay community find solution to housing crisis
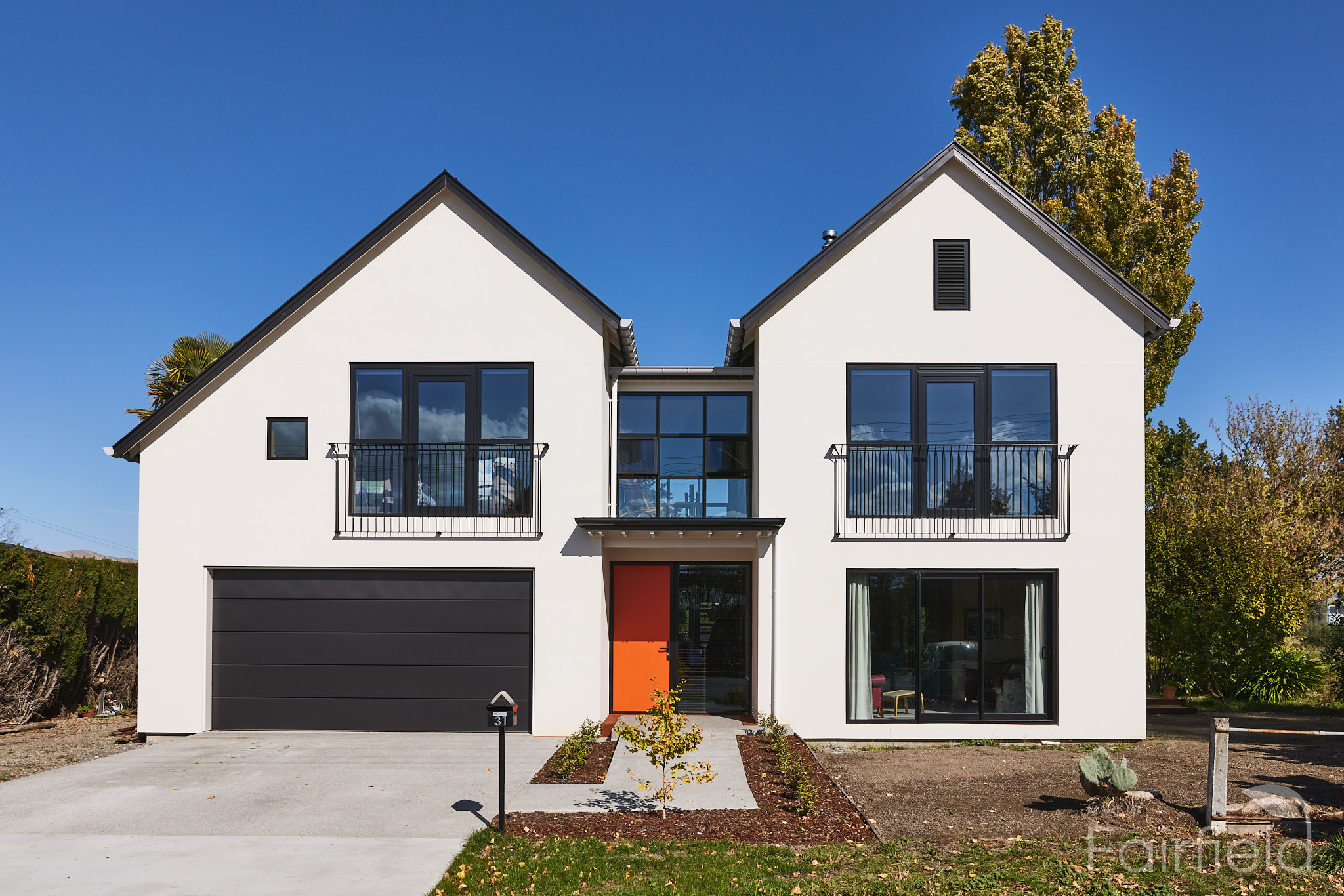
After being involved in a SIP project, Blenheim architect Tim Barton decided to incorporate Formance SIPs into his own home. Constructed by Formance build partner Fairfield Construction, this project displays excellent craftsmanship at very high quality.
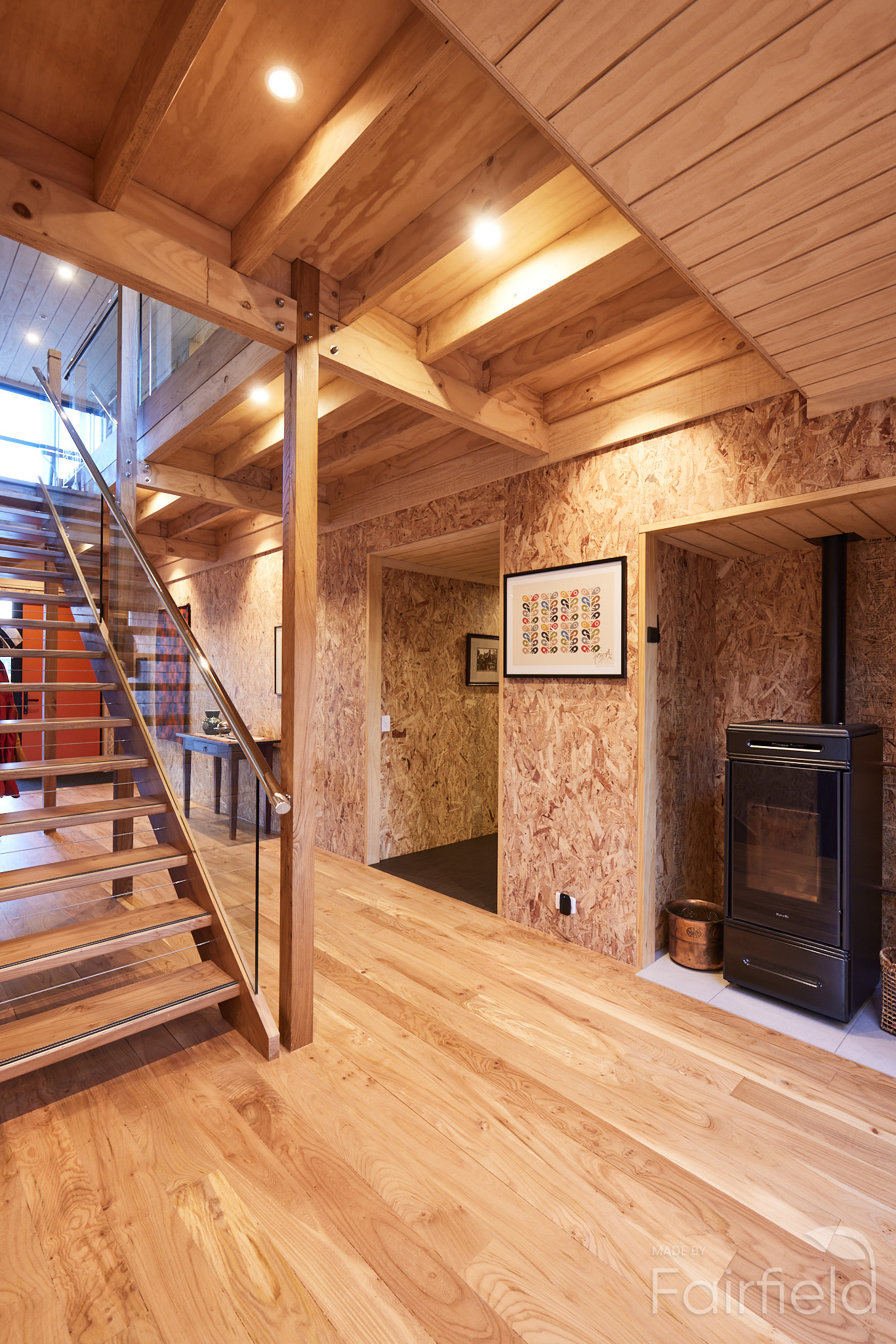
Designed by and for the architect himself, Tim Barton's home is located in Blenheim, on a site with spectacular views of Wither Hills and The Ned. The house exterior demonstrates striking contrast of black, white, and bright orange.
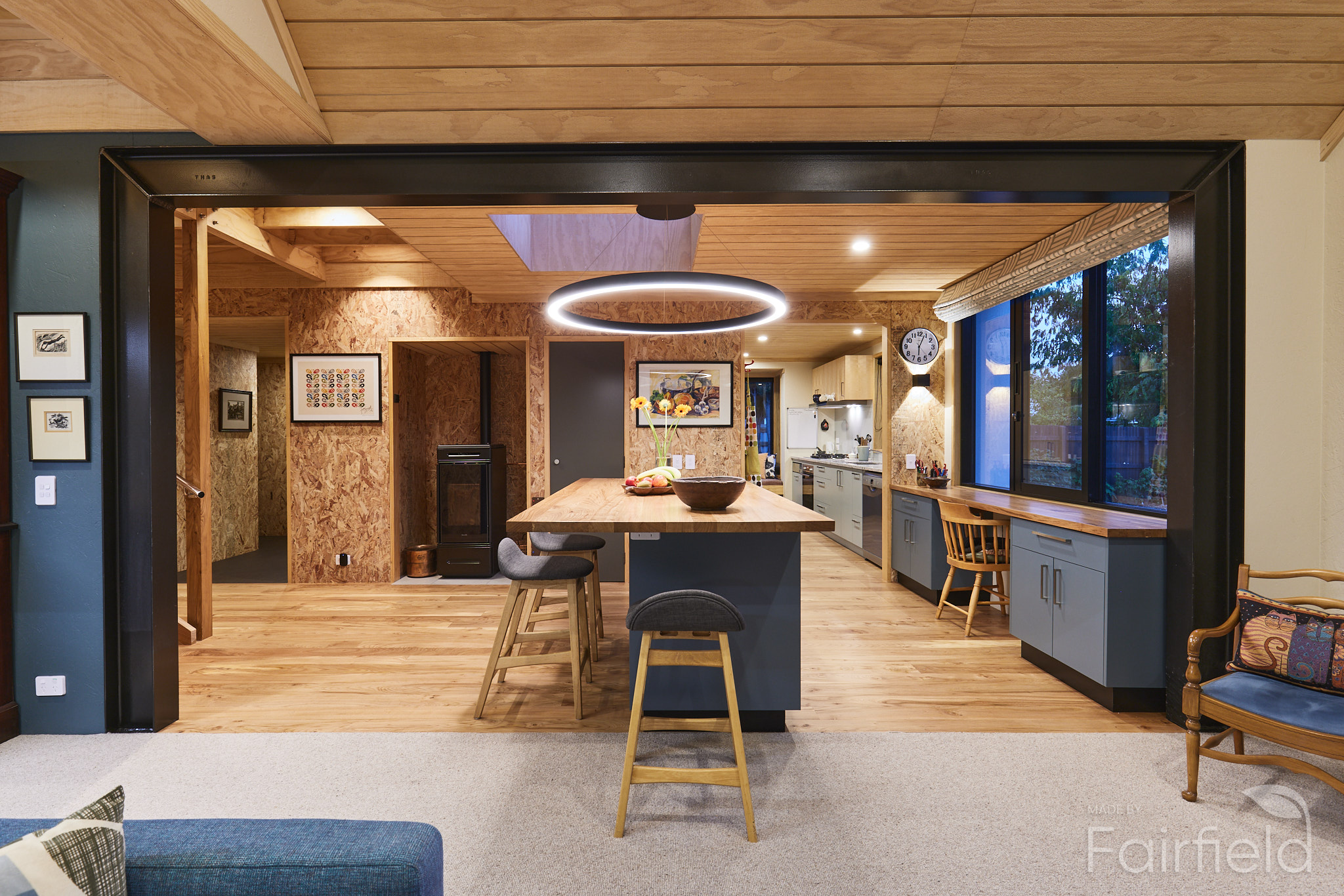
Leaving the OSB exposed in the home was an economic and design choice, and it's beautifully finished with wooden door frames and corners.
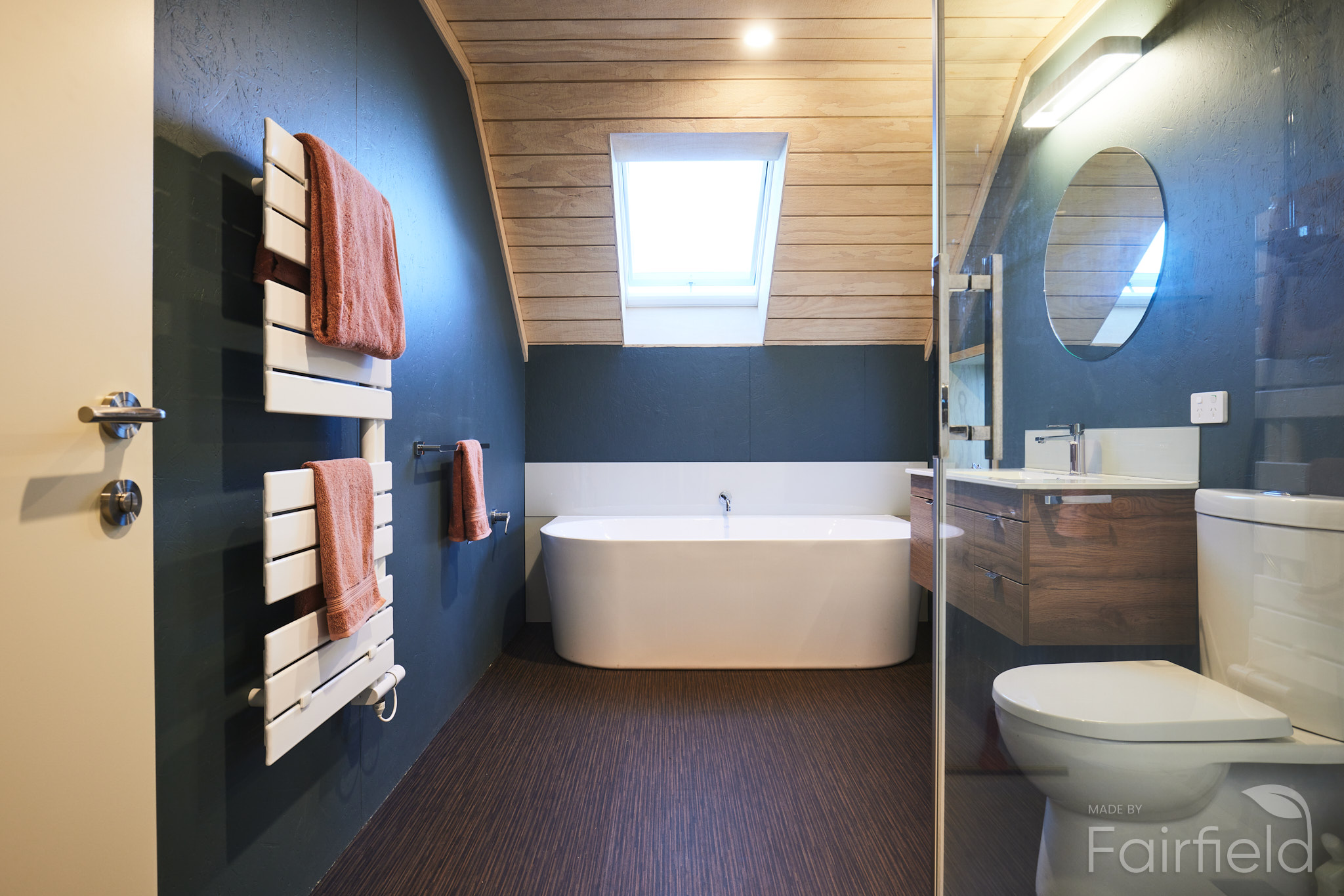
In some areas of the house, Tim chose to paint the OSB on Formance SIPs, creating textured and coloured feature walls. If you're wondering how you're able to use SIPs as an interior lining on your project - go to our technical bulletin on SIPs as an Interior Lining
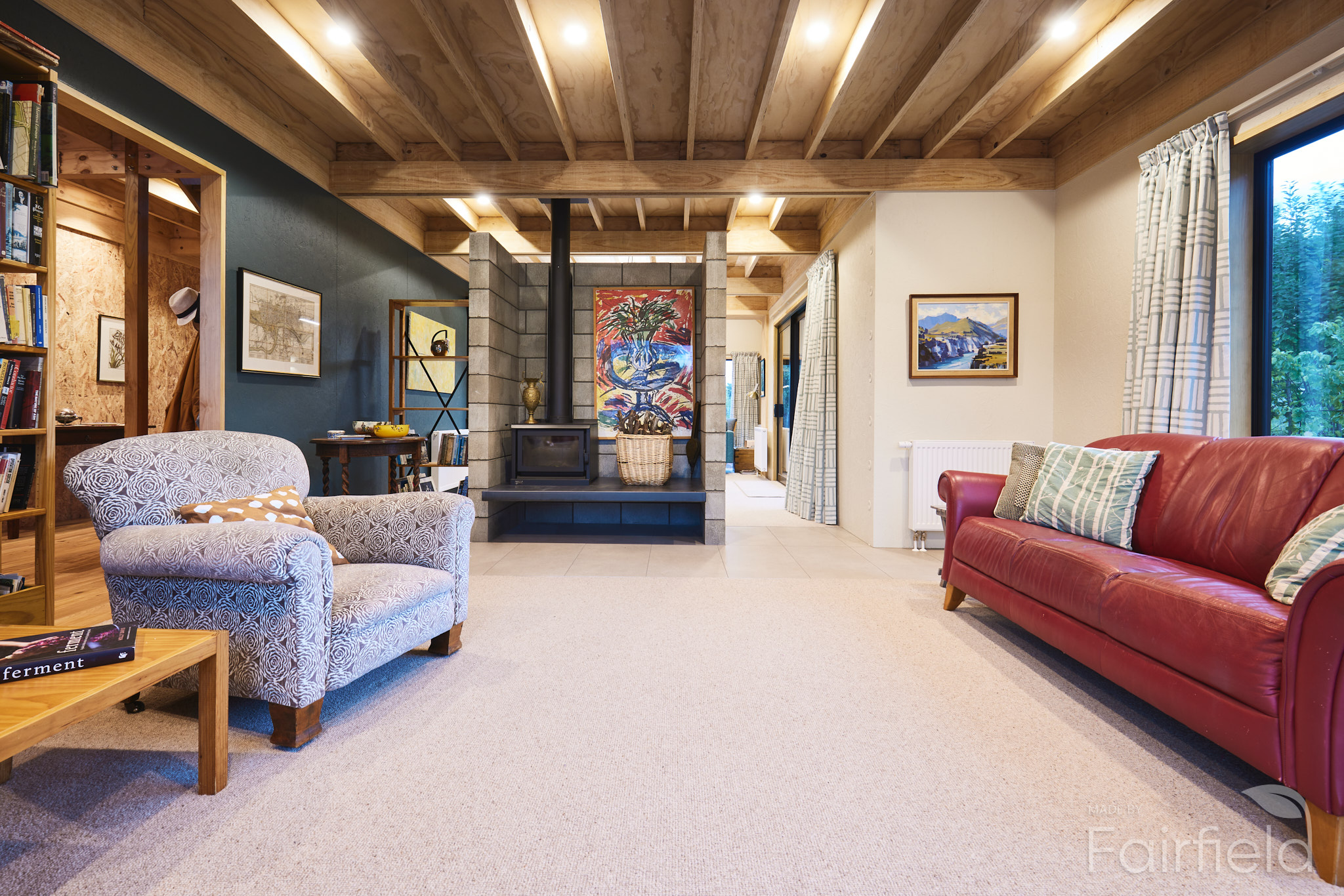
The project was built with R4.3 (165mm) Formance SIPs with some R2.8 (115mm) used on the internal walls.
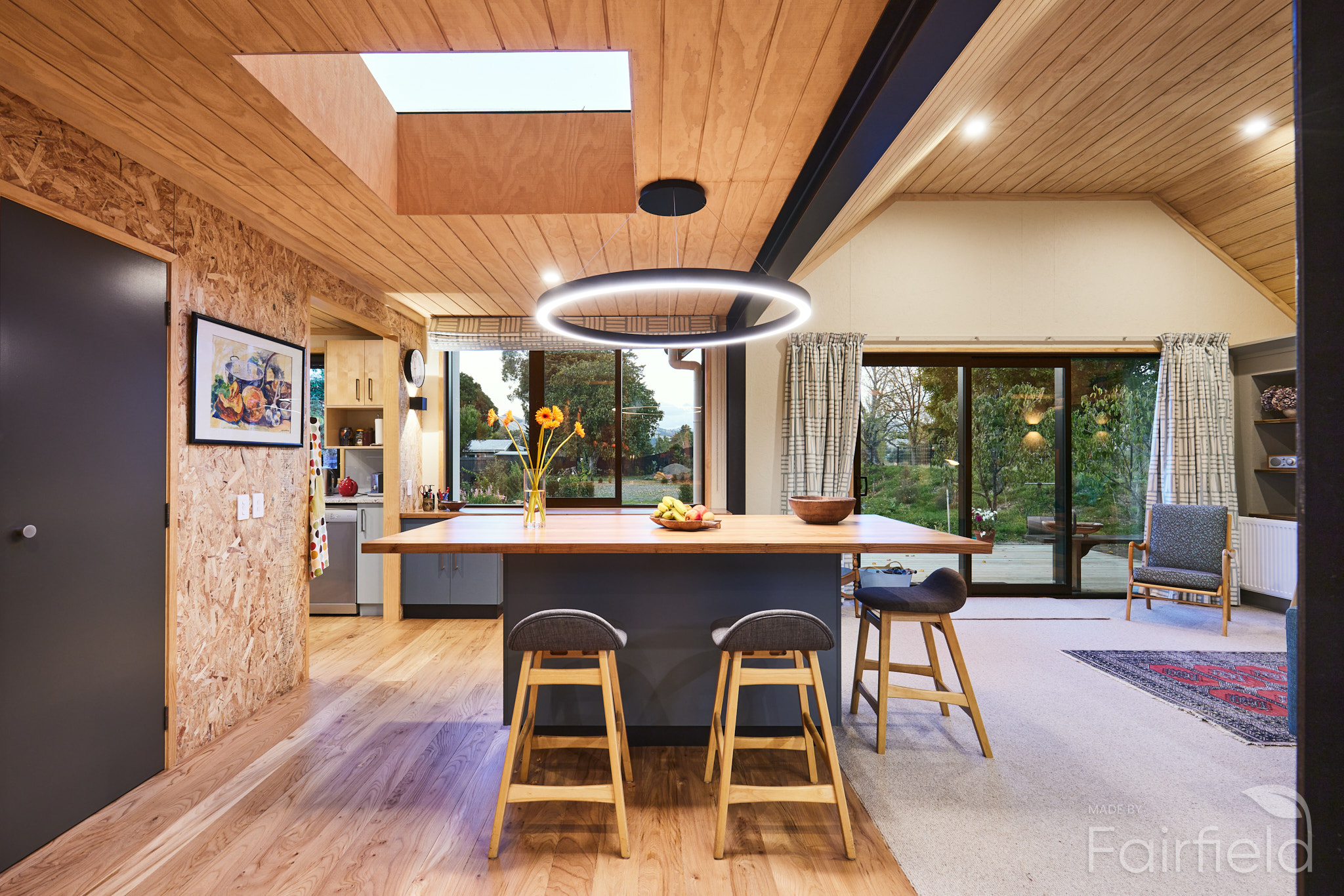
The ambient lighting and circular feature light enhance the warm wooden tones in the space. The blue kitchen leads to a spacious scullery with an effective colour change to light grey cabinetry and wooden upper cabinetry.
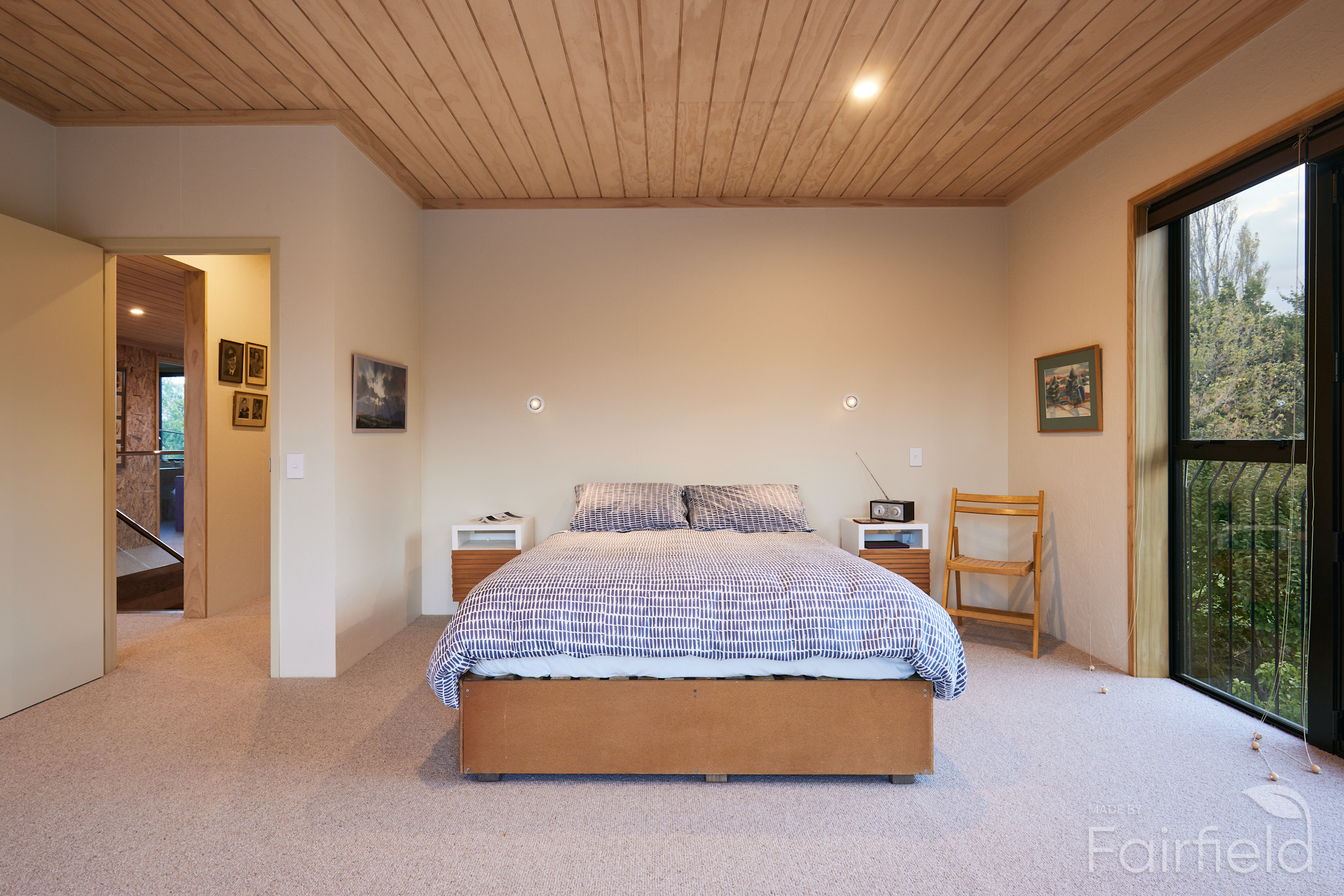
For a home to give superior performance its essential to separate the interior and exterior environments well.
One of the most critical elements of a sustainable home is the building envelope (the roof, external walls and the floor). You don’t have control of the outside environment; but with the right choices you can have control of the inside one.
Formance Structural Insulated Panels (SIPs) are a high-performance building material for the ultimate sustainable home. They provide high insulation, high strength and a low eco-footprint for your building envelope. The right material choice for ongoing high performance in hot and cold climatic zones anywhere in New Zealand.
