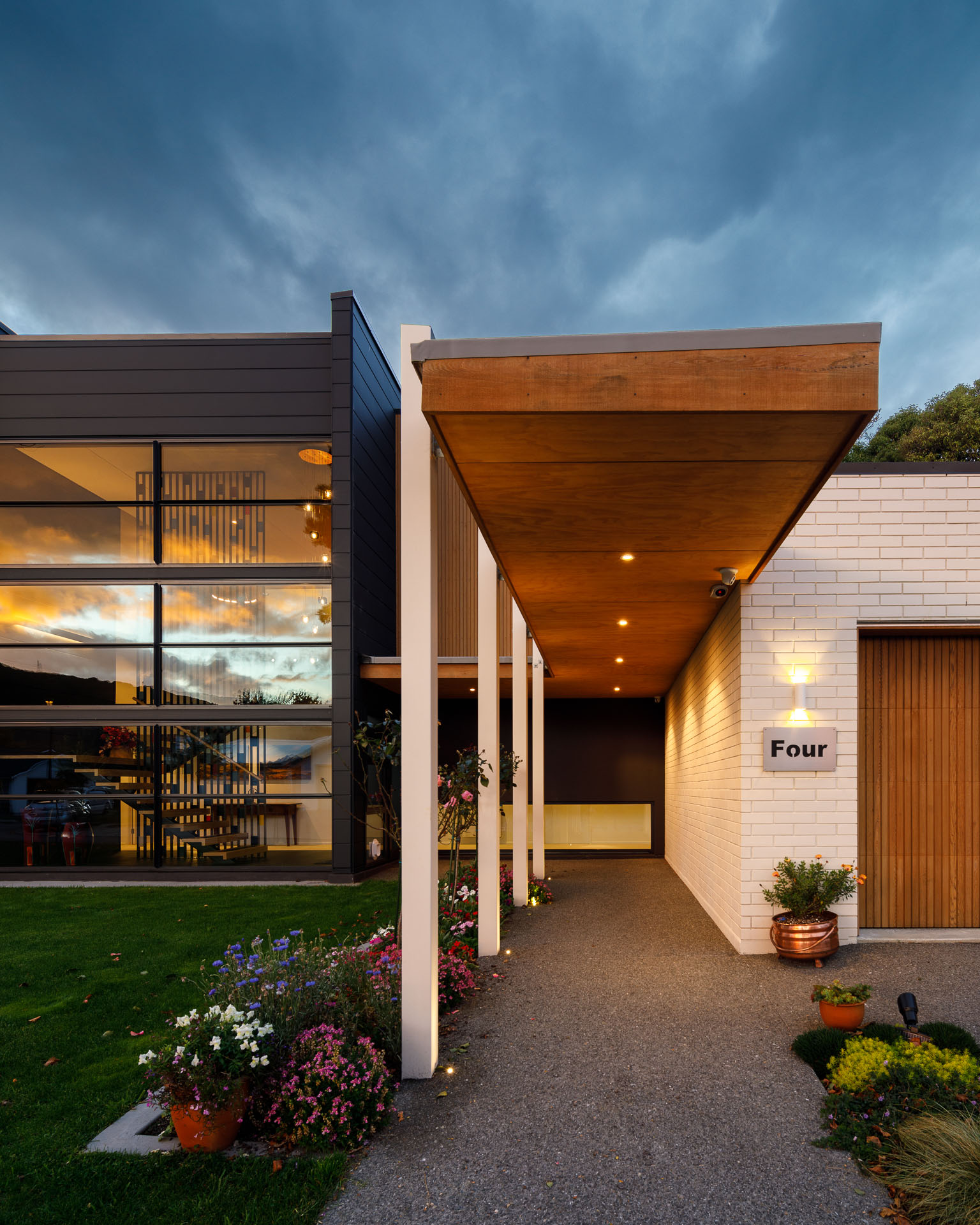Contemporary & High-Performing in Upper Hutt
Project Stats:
Formance SIPs used:
Formance SIP Walls R2.8 (115mm)
Formance SIP Roof R8.3 (315mm)
Builder: Holmes Construction
Architect: Holmes Architecture
Location: Upper Hutt
Floor Area: 300 m2
Built: 2017
You may also be interested in...
Download the Complete Guide to Formance SIPs!
Formance social housing opened by the Prime Minister
Golden Bay community find solution to housing crisis
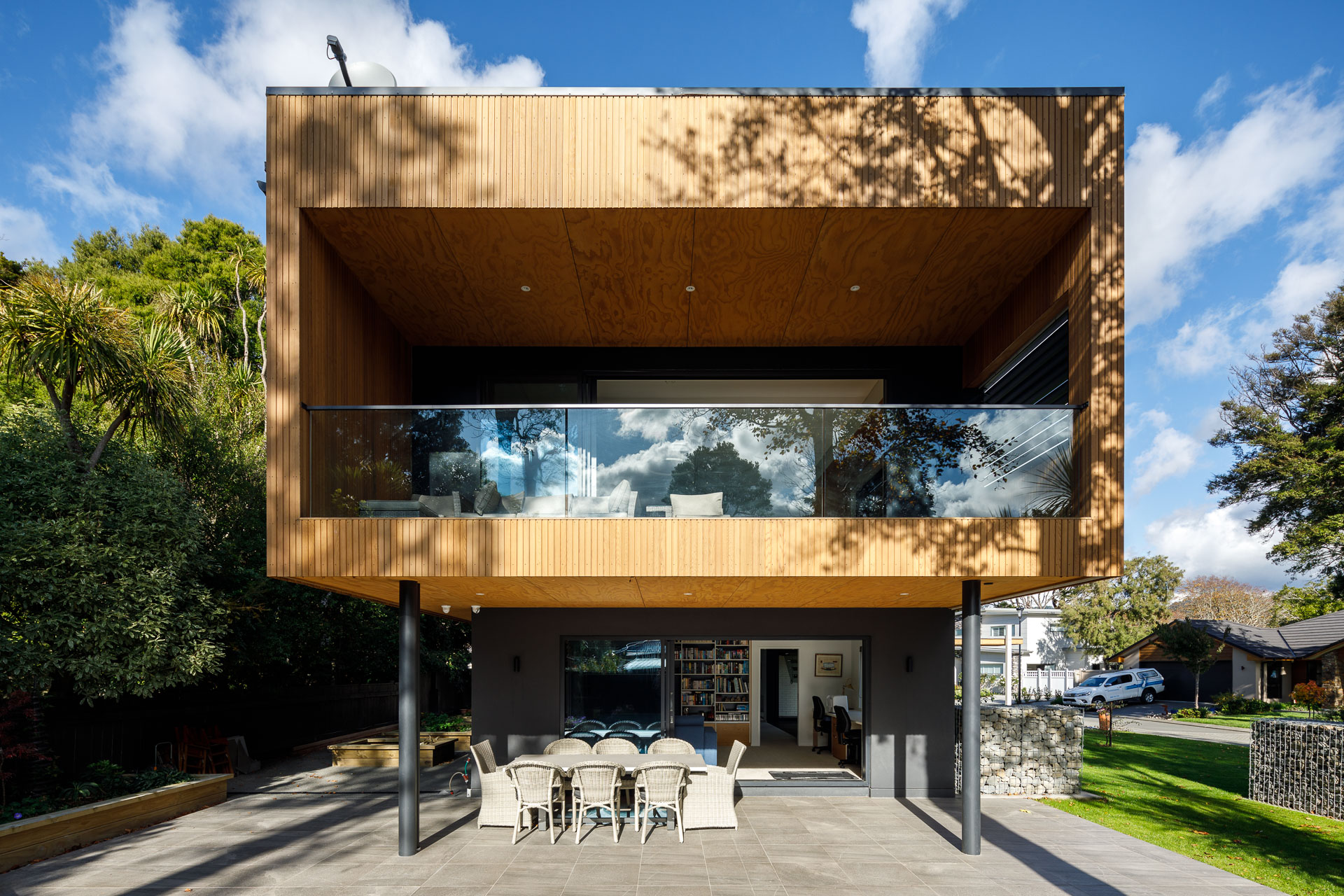
This Upper Hutt home designed by Holmes Architecture, features straightlines and a boxy aesthetic. The two-story design is stacked with an setback feature, presenting impressive forms from any vantage point. A stunning atrium stairwell contributes and enhances the design.
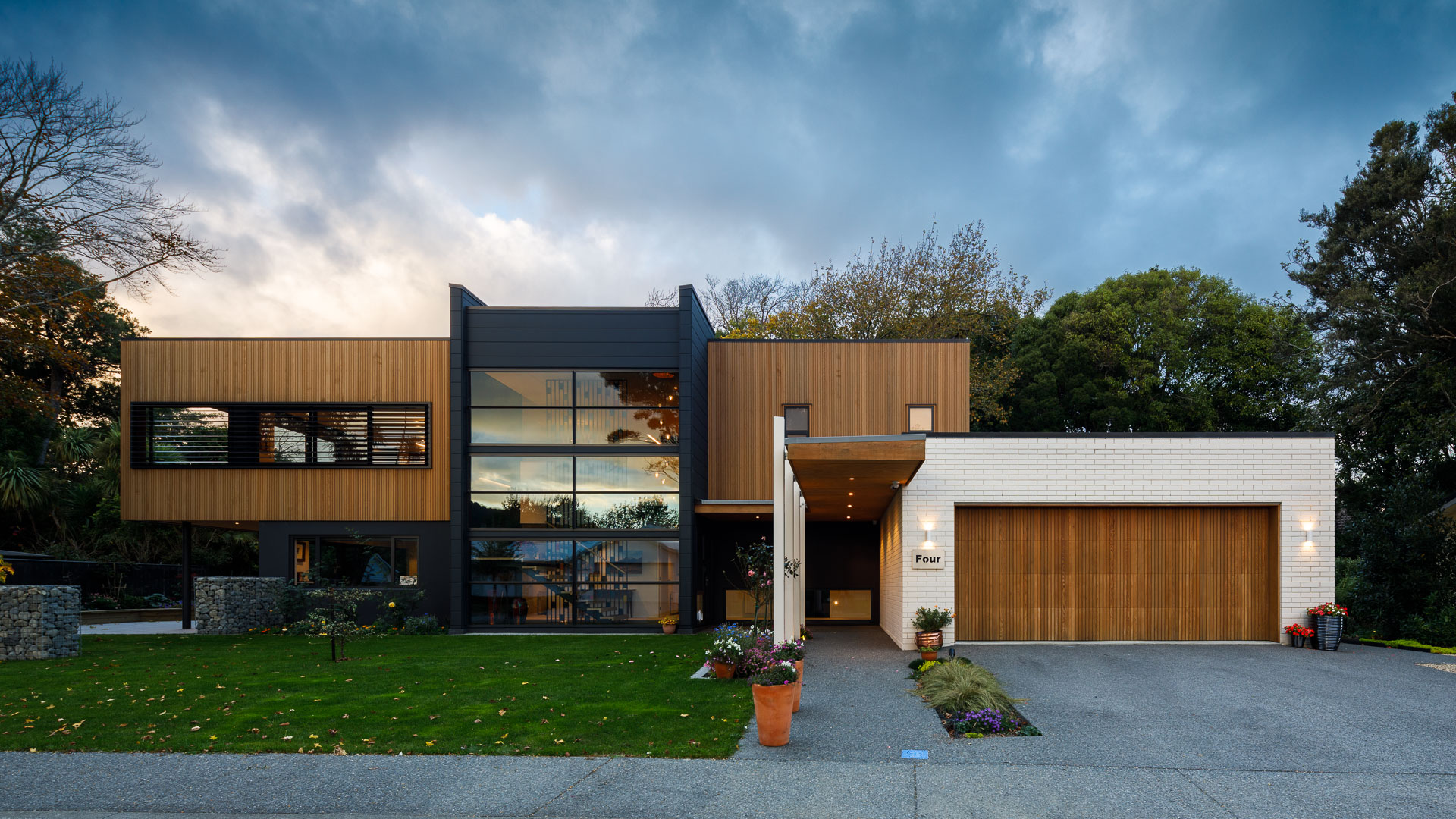
On approach, via a quaint private lane way bordered by manicured front yards and single level hip roofed dwellings, the finished building is almost rebelliously modern and provides a visual pop of contemporary sculpture within it’s established suburban setting.
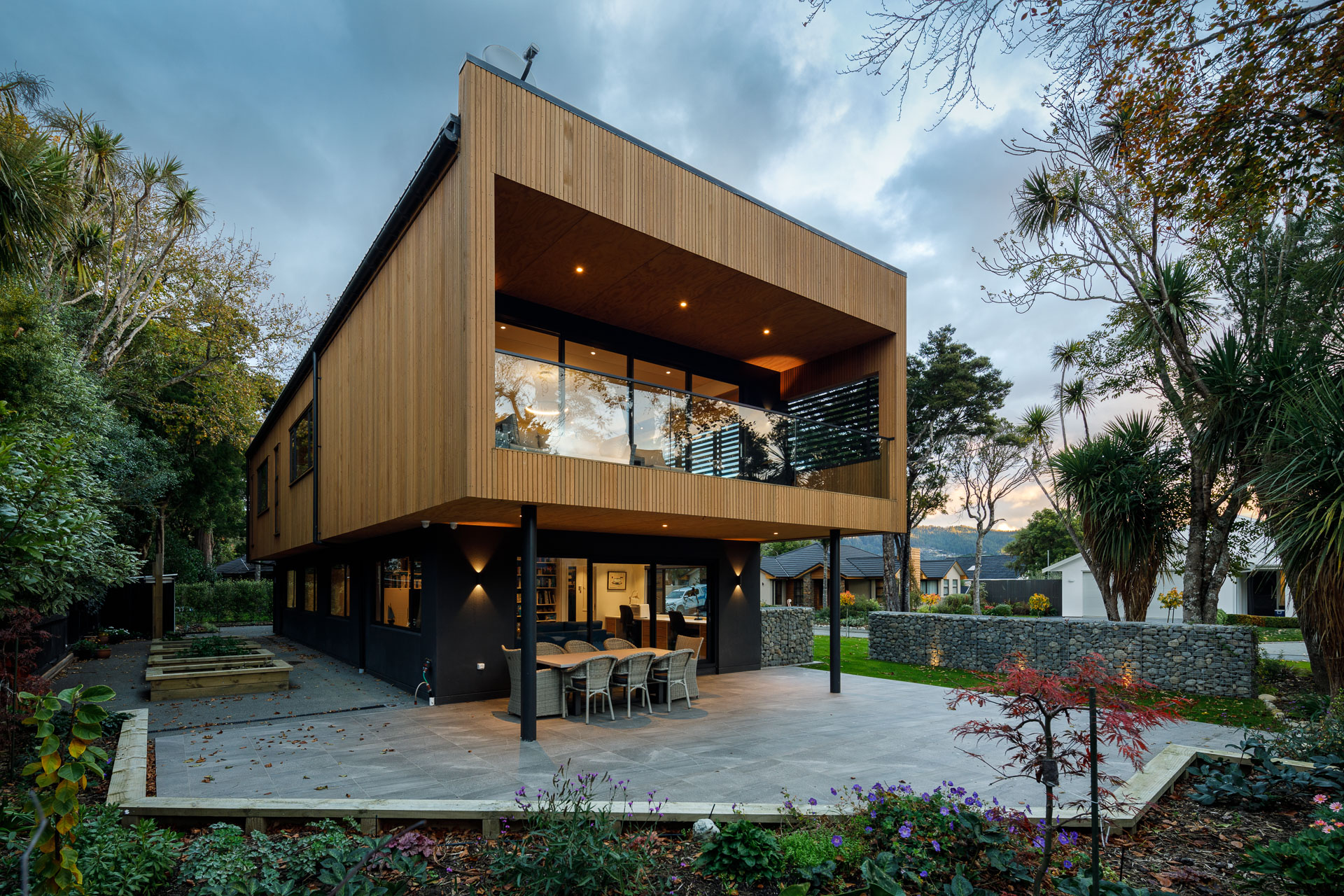
While the architecture is a counterpoint to the existing development the building sits comfortably within it’s setting where the various forms and eclectic materials have been articulated and offset to offer a highly expressionist modern home.
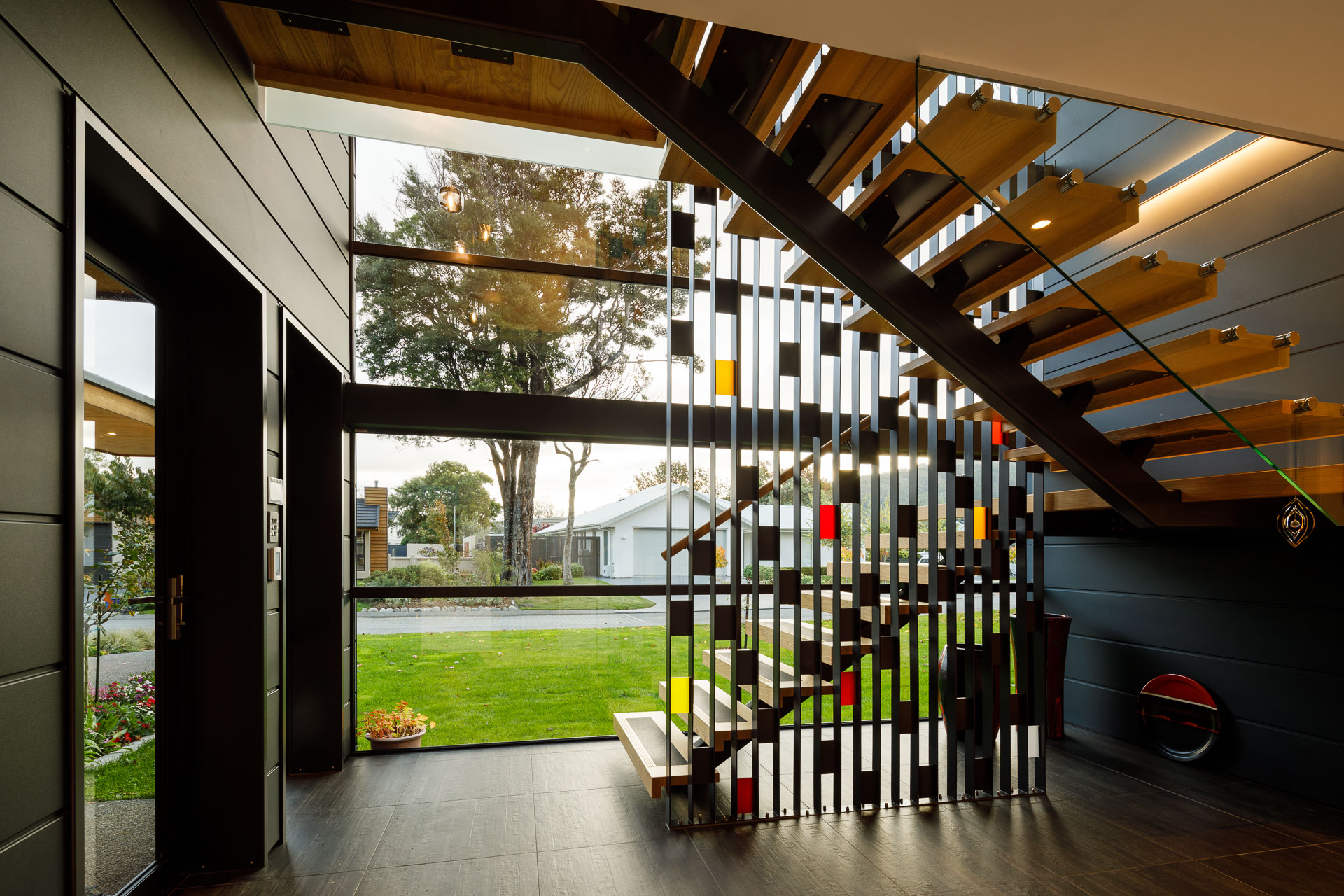
You can create a stunning home with all the features, and still have a cold, drafty and unhealthy home. The homeowners of this build knew it was important to build a home that would have a warmer, drier and healthier living environment, that would stay that way for years to come.
They chose Formance as the system to create the most high-performing envelope while also fitting with their stunning and sophisticated design.
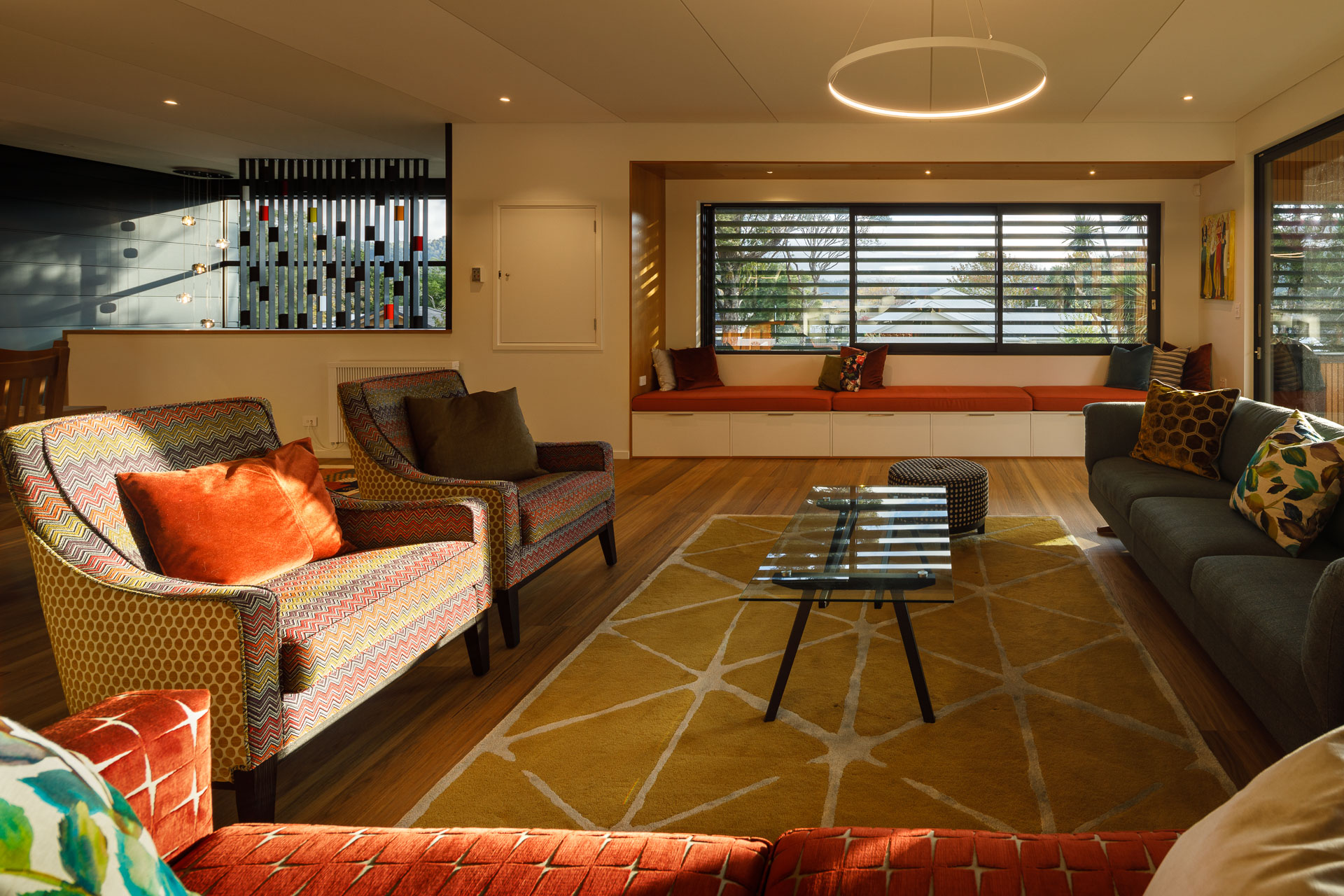
They also chose a fully insulated slab, ProClima Vapour Barriers and heat ventilation system for the ultimate results in energy efficiency. The result this is a home that has a consistent, warm temperature from room to room.
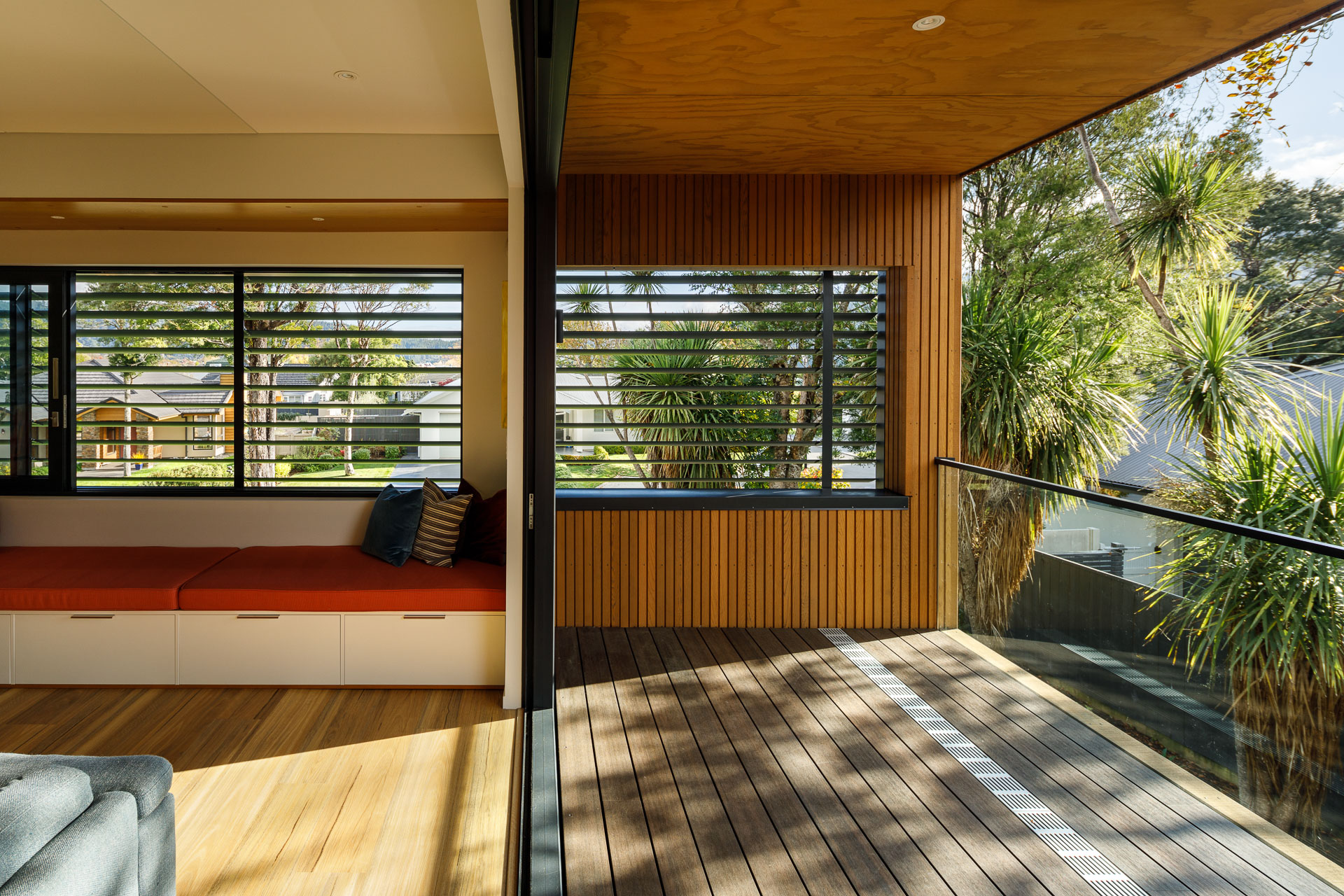
Complementing the eclectic external forms and finishes are the homes interiors which feature colourful paint finish OSB walls, internal metal linings, feature steel/ white ash and acrylic stair atrium, textural wall coverings along with a bright and playful kitchen fit out.
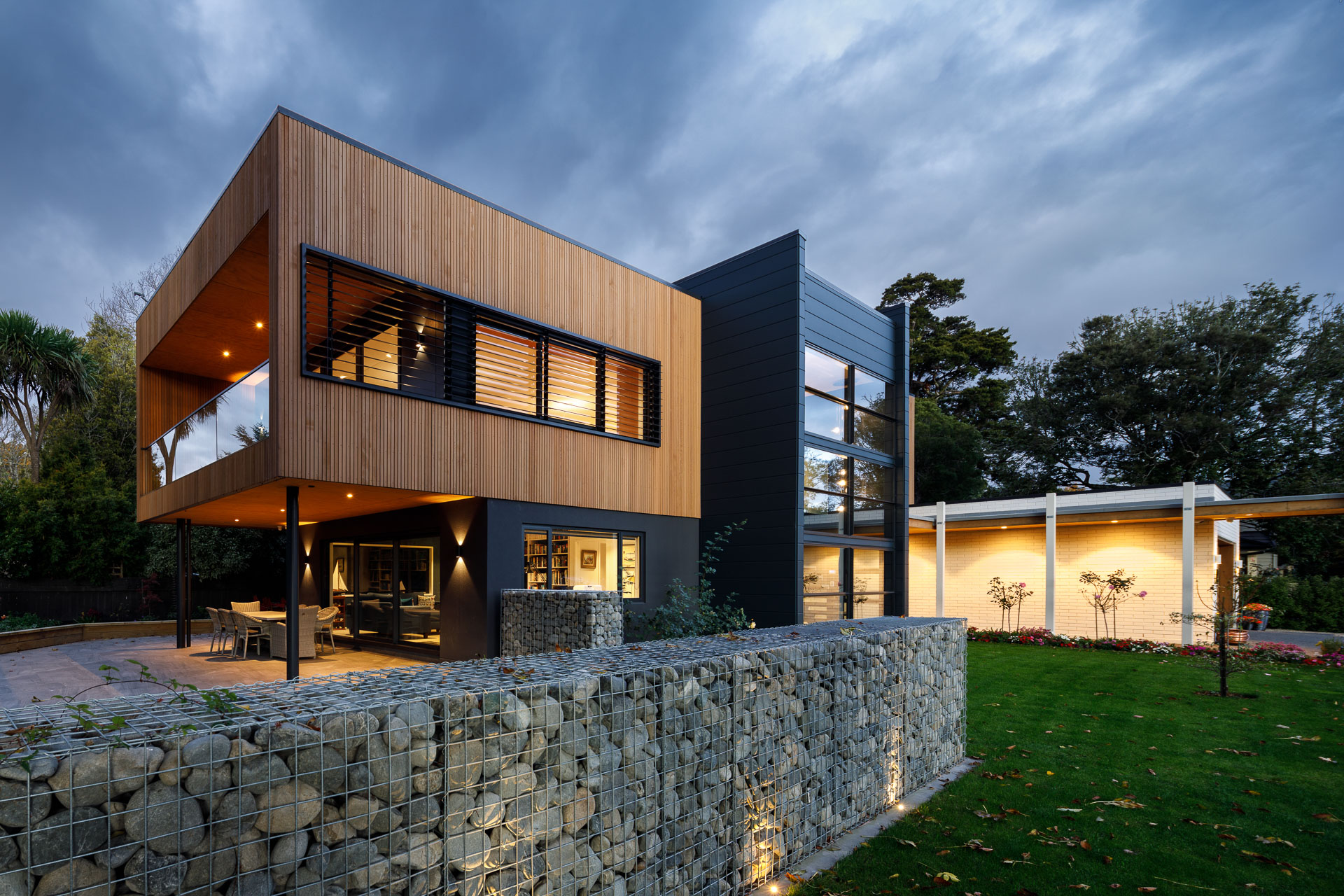
For a home to give superior performance its essential to separate the interior and exterior environments well.
One of the most critical elements of a sustainable home is the building envelope (the roof, external walls and the floor). You don’t have control of the outside environment; but with the right choices you can have control of the inside one.
Formance Structural Insulated Panels (SIPs) are a high-performance building material for the ultimate sustainable home. They provide high insulation, high strength and a low eco-footprint for your building envelope. The right material choice for ongoing high performance in hot and cold climatic zones anywhere in New Zealand.
