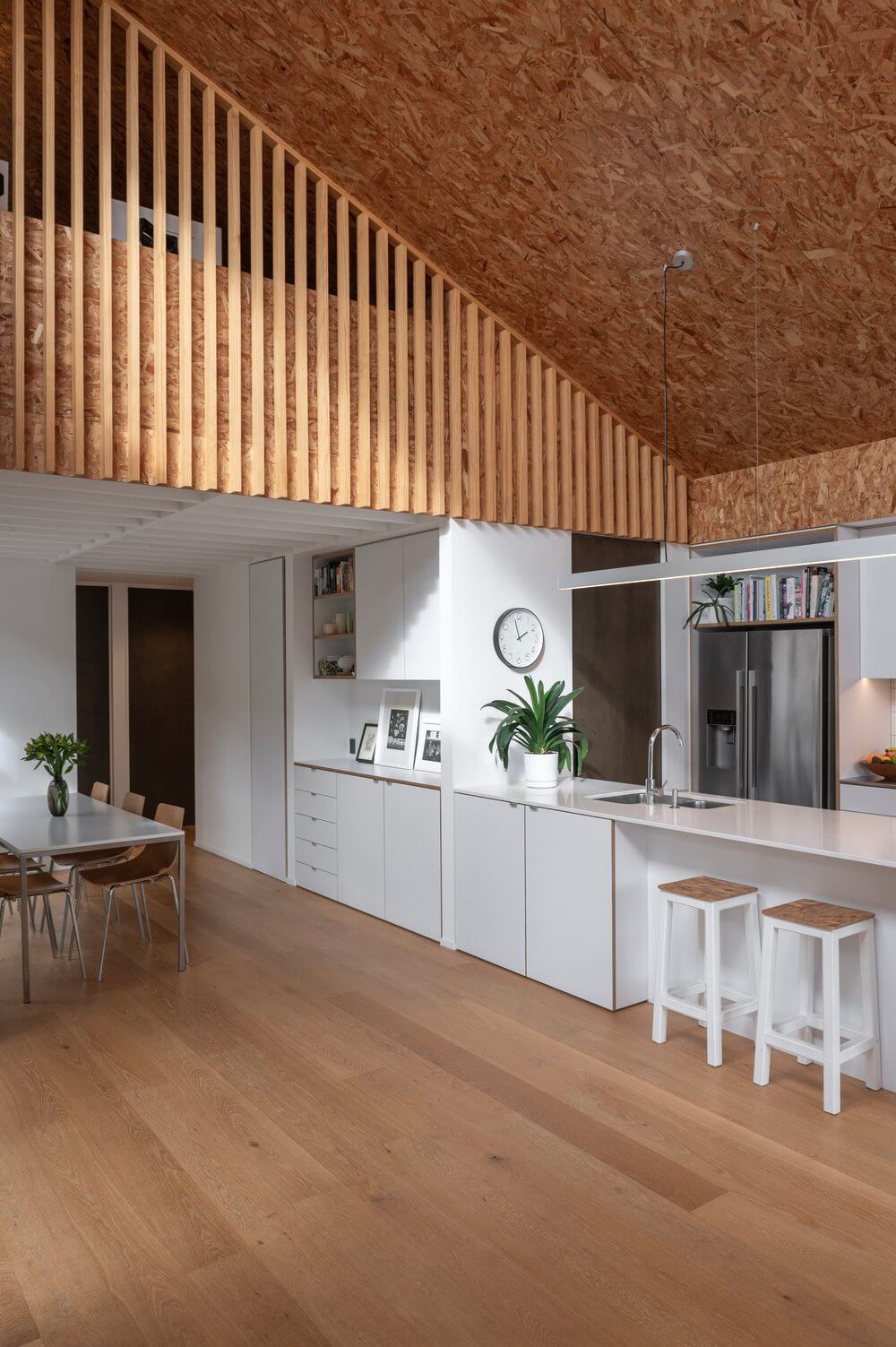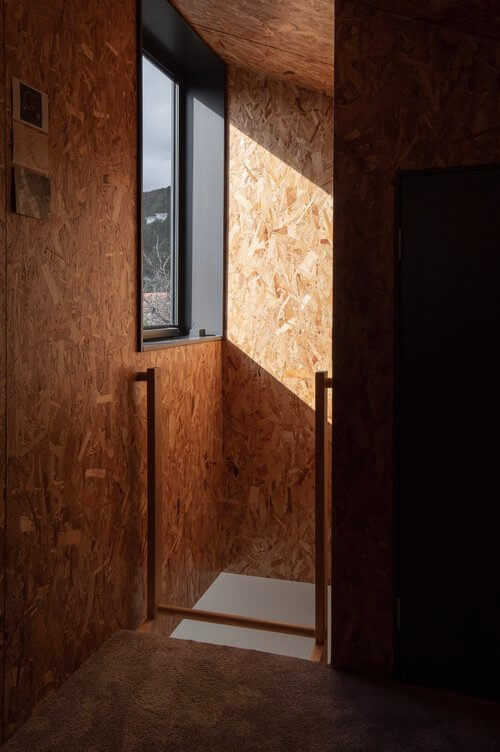Flock House
About this project:
Formance SIPs used:
R4.3 (165mm) Formance SIP Wall Panels
R5.7 (215mm) Formance SIP Roof Panels
Builder
Heyhoe Builders
Architect
Pico Studio Architects
Location
Wellington
Media/Photos Credits
Pico Studio Architects & Kevin Liu Creative
You may also be interested in...
Download the Complete Guide to Formance SIPs!
Formance social housing opened by the Prime Minister
Golden Bay community find solution to housing crisis
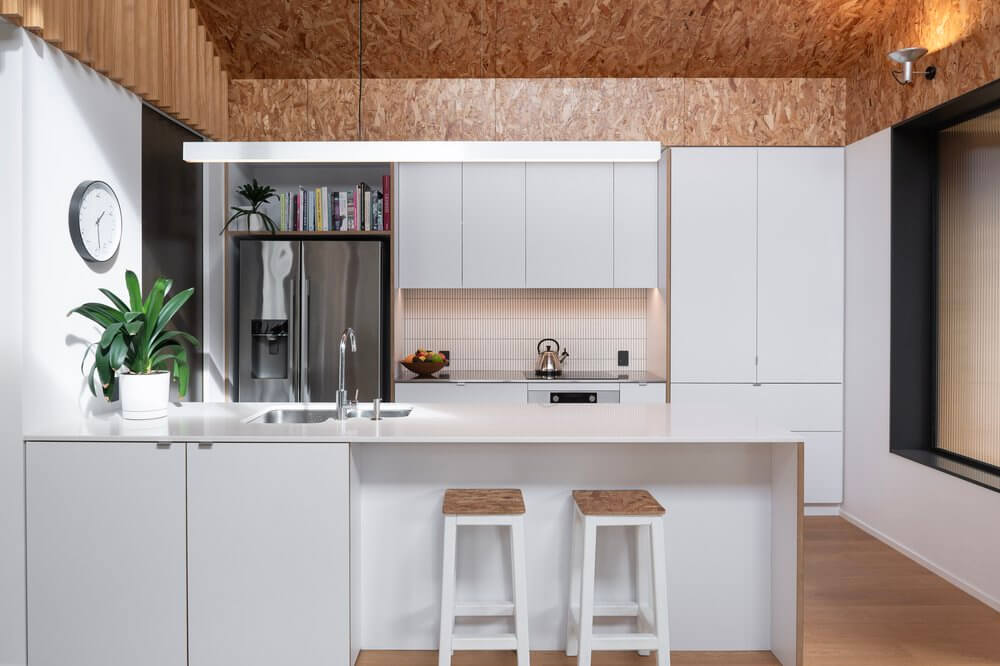
Shortlisted for Wellington NZIA Awards...
This beautiful home in Wellington is currently on the shortlist for an NZIA Wellington Architecture Award, and it's no wonder why. Designed with sustainability and energy efficiency in mind, the homeowners chose Formance SIPs to create a high-performance building envelope that allowed them to achieve their goals while enjoying the benefits of a comfortable and healthy living space.
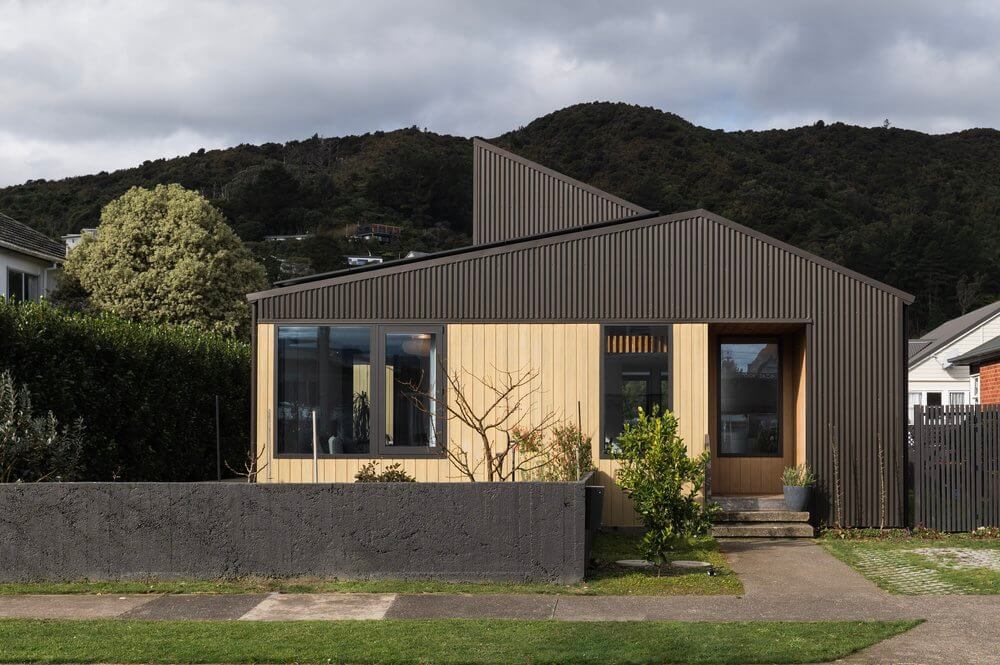
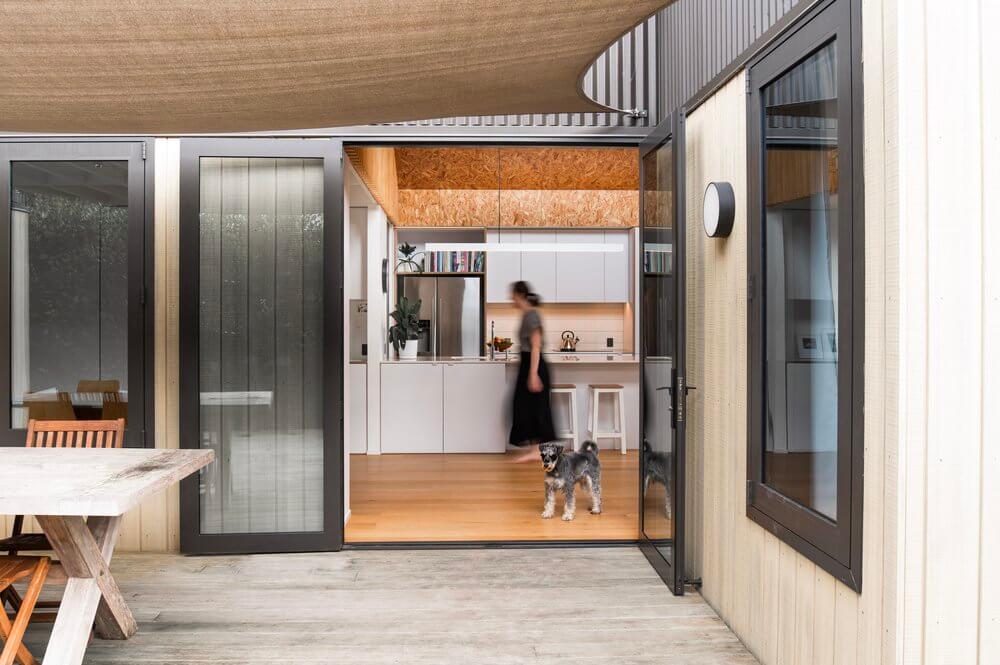
Superior thermal performance
Homeowner Hannah says, “The house performs very well thermally. For heating we have a single heat pump unit in the dining room which we typically only use early in the morning or when there have been a number of days in a row without sun. On sunny winter days, the doors and windows are certainly open, it is a warm home. Recently the addition of solar panels has made the home even more efficient.”
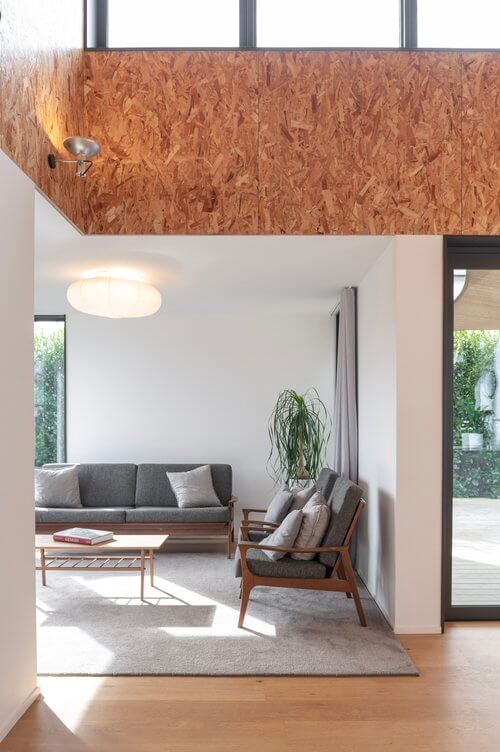
Featuring SIPs in their natural state
The homeowners chose to feature raw OSB while using the two-tone effect with white to complement and feature the SIPs, while also making the spaces feel larger. Lighting in the home faces upward on the OSB to feature the SIP ceiling and give a sense of the home being spacious. This design choice highlights the beauty and structural integrity of the Formance SIPs, adding a unique touch to the interior.
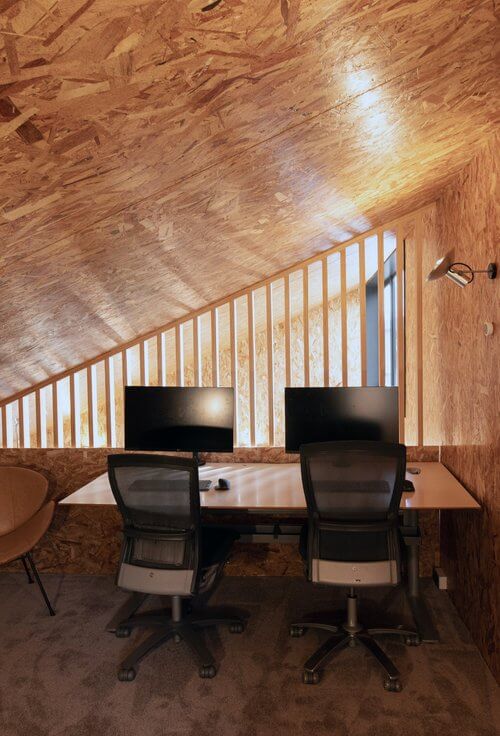
Making use of roof space
In addition to its energy efficiency and unique design features, this home also incorporates a multipurpose space/hidden home office in the top of the ceiling. By making use of the ceiling space, the homeowners were able to maximize the functionality of the home while minimizing its environmental impact.
