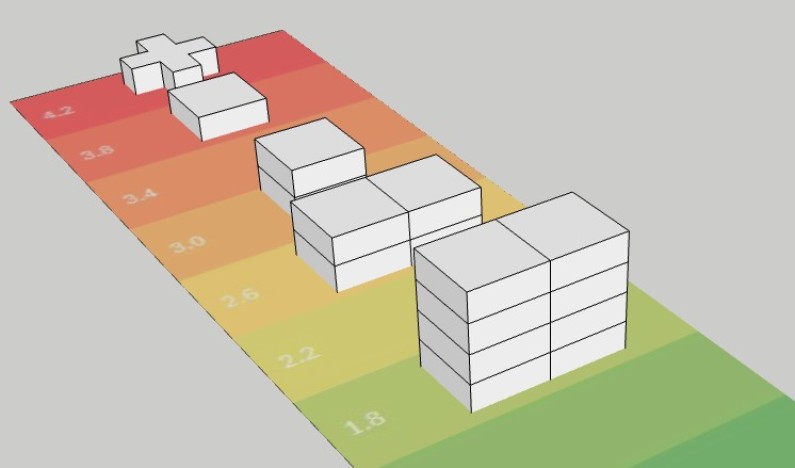The Impact of Building Form Factor on Cost per Square Meter

The Impact of Building Form Factor on Cost per Square Meter
Introduction
When designing a home, many factors come into play, from aesthetics to functionality and cost efficiency. One crucial factor often overlooked is the form factor of a building. The form factor is the ratio of the external wall surface area to the floor area and has a substantial impact on both the construction costs and the long-term energy efficiency of a home. In this article, we'll delve into how building form factor affects the $/m² rate, providing insights for those aiming for cost-effective and sustainable home designs.
What is Form Factor and Why Does It Matter?
The form factor of a building relates directly to its shape and how it affects the amount of exterior wall needed. Buildings with a lower form factor have less external wall area compared to their floor area. For example, a simple rectangular shape will have a much lower form factor than a complex L-shaped or U-shaped design. Why does this matter? Because the amount of external wall directly impacts the costs associated with building materials (like insulation, cladding, windows, etc.) and labor, which in turn affects the overall $/m² rate. Additionally, homes with a lower form factor tend to be more energy-efficient because there is less wall area through which heat can escape or enter.
Hypothetical Examples to Illustrate the Impact
To better understand the implications of form factor on building costs, let’s consider two hypothetical houses:
- Example A: Compact Rectangular House
- Floor Area: 150 m²
- External Wall Area: 120 m²
- Shape: Rectangular
- Rooms: 3 bedrooms, 2 bathrooms, open-plan kitchen/living area, and a garage.
This design has a compact rectangular shape with a low form factor. The reduced external wall area means fewer materials are needed for walls, insulation, and finishes, which reduces the construction cost per square meter. Additionally, the compact form results in improved energy efficiency by minimizing heat loss, leading to lower heating and cooling costs.
- Example B: Sprawling L-Shaped House
- Floor Area: 150 m²
- External Wall Area: 180 m²
- Shape: L-Shaped
- Rooms: 3 bedrooms, 2 bathrooms, open-plan kitchen/living area, and a garage.
This house, while having the same floor area as Example A, has a more complex, sprawling design. The L-shape increases the external wall area, which requires more materials for walls, cladding, and insulation, and adds to the labor costs. This higher form factor not only results in a higher $/m² rate but also reduces the building's energy efficiency due to increased heat loss or gain through the larger external surface area.
Form Factor and Thermal Performance
A significant but often overlooked benefit of a lower form factor is improved thermal performance. Buildings with more compact shapes have less surface area exposed to the external environment. This results in lower thermal bridging and reduced energy transfer between inside and outside, which is critical for homes in colder climates or those aiming for energy efficiency standards like Passive House certification.
Other Cost Implications of a High Form Factor
Beyond construction materials and energy costs, a high form factor can also impact other costs:
-
Roofing and Foundation: A more complex design with a high form factor often requires more complex roofing and foundation solutions, adding to the overall cost.
-
Maintenance Costs: More external wall area means more surface that needs to be maintained, cleaned, painted, or repaired over the building's life.
-
HVAC Systems: Homes with higher form factors may require more robust heating, ventilation, and air conditioning (HVAC) systems to manage indoor climate, which can drive up both initial setup and ongoing operational costs.
Real-World Applications and Strategic Design Choices
Architects and builders who focus on sustainable design often aim to reduce the form factor of their buildings to optimize both cost and energy performance. For example, in New Zealand, where energy efficiency is increasingly important, many modern homes are designed with a more compact form factor to meet building standards and reduce operational costs. By planning designs that minimize unnecessary external wall area while maintaining functional and aesthetic requirements, both developers and homeowners can achieve a more cost-effective build.
In Summary
Understanding the impact of form factor on the $/m² rate and overall cost is crucial for anyone involved in building design, from architects to builders and homeowners. A lower form factor reduces material and labor costs, enhances energy efficiency, and can significantly reduce long-term maintenance costs. By considering the form factor early in the design phase, stakeholders can create homes that are not only more economical to build but also more sustainable to live in.






