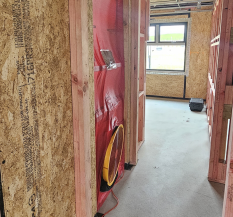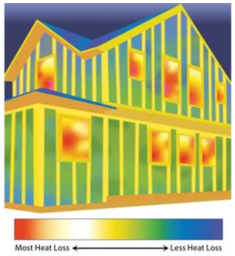Understanding the Cost of SIPs in New Zealand: Benefits, Savings, and Key Considerations

How much do SIPs cost?
The most common question of all when it comes to SIPs is how much do they cost? Usually compared to traditional timber framing.
It seems that the New Zealand homeowner is now generally aware of the significant benefits of using SIPs on their project but are unsure of what they cost. There is an acceptance that better will be more expensive, so SIPs are going to cost a bit more, but how much? And how does that affect your overall project budget?
If SIPs are more expensive, what are the benefits?
Along with cost we need to quantify the benefits. Why pay more for SIPs without understanding and appreciating the benefits? Of course SIPs, or SIP panels as they are known, are going to be warmer, drier, more energy efficient, that can be understand just by looking at the product. But by how much? And is that benefit a meaningful one in the overall scheme of things?
We have looked at how several types of buildings perform in various climates around New Zealand to better understand the real-world benefits. Using state-of-the art thermal modelling technology we have measured the energy use of several homes in locations throughout the country. In each case we changed the building envelope materials, but kept the overall design the same to see what effects the different material had.
Generally an airtight SIP panel wall and roof combination with mechanical ventilation will use 70% less energy than a traditionally built framed building on the same building in the same location. To verify the exact savings for your intended design you should consider doing a thermal model, using a reliable basis such as PHPP (passive house planning package). But the benefits don’t stop there. On top of the obvious energy cost savings for the entire life of the building the warmth and comfort for the occupants is an intangible benefit that is hard to measure. Healthier internal air is a welcome relief for lungs subjected to asthma and respiratory issues, what is it worth to have a healthy home?
With these benefits in mind we now turn to cost. We’re talking about upfront costs here, not running costs. Because, while running costs are much lower (and we would argue that affordable housing should refer to the operational costs, not the upfront costs, but that is a discussion for another day), the capital cost of building a more energy efficient SIP home is going to be more. Yes, as we said, the old maxim of “you get what you pay for” is true with your living environment also.
Let’s talk about the two main benefits you get from SIP construction. Lack of thermal bridging, along with higher R value and airtightness. Of the two, airtightness is arguably more important. Both play a part, but the big factor that makes SIPs work so well is airtightness. SIPs just do airtightness so easily, simply install the product to the manufacturers recommended procedure and you have an airtight building. The blower-door test is the way to measure how airtight a building is, and with SIPs it's so easy. The test conducted below was done inside a standard "subdivision home" the North Island, built with SIP walls, and roof. From the outside it looks just like any other home in the subdivision, however it's blower door test result was around 10 x better (0.6 vs 6.0 for traditional) than its traditional framed home neighbours.

No extra layers are needed, except to tape the joins, on the inside of SIPs to achieve maximum airtightness.
Thermal bridging on the other hand is where a warm home inside loses heat through the building envelope through poorly insulated. This image taken with a infrared camera shows the windows and studs of a traditional framed home losing heat (red/orange/yellow colours).

R value is important, and with much lower timber percentage in the panel than traditional framing, the lack of thermal bridging is another clear benefit, but it’s airtightness that trumps.
So how much do SIPs cost? Well that depends on the type of SIP and the company you purchase it from.
Some of the hidden or unforeseen costs come from the cost of compliance. Every product used in the New Zealand market must be able to demonstrate compliance with the NZ building code. Don’t underestimate the cost of compliance for systems that don’t have an easily understood, and robust method of compliance such as CodeMark. Extra fees on engineering, and the uncertainty of project-specific engineering can blow out and not only cause cost-overuns but waste valuable time that ends up costing you in the long run.
Types of SIPs Panels available in New Zealand
There are various types of SIPs in New Zealand so you need to be sure you’re aware of the different performance levels and costs of each type.
The most common SIP in New Zealand uses a combination of OSB and EPS (oriented strand board, and expanded polystyrene). It is also the most common overseas, with more than 95% of all SIPs in North America using this combination of materials according to SIPA.
Other core materials are also used. Graphite-infused EPS is a common alternative. PUR and PIR offer higher R values per thickness, but are less common partly due to the inability to recycle the core material at end-of-life and the higher upfront cost of the product.
Other sheathing materials are also used. Magnesium Oxide is one of these alternatives. MgO has been in the International Residential Code (IRC) as a SIP sheathing since 2006, but without the track record of the ubiquitous OSB SIP, the MgO variety is largely unproven. MgO and it's derivatives has been used in New Zealand with varying degrees of success since 2010.
Comparing quotes from SIP companies.
Some companies will provide a full supply and install price, others will include only the panels. The elements of cost for SIP panels on your project will consist of the following products/services. Check with each supplier what is included so that you can compare apples with apples.
- Specification costs. These can be a hidden cost when choosing a system. Particularly if there is no readily available and easily followed specification guidance for your project designer. Architects may increase their fees to cover the extra effort required to specify a system that does not have this guidance. There may also be engineering fees for the services of a structural engineer to review the design of your building and provide design guidance and engineering calculations to ensure the building can meet the requirements of the building code. This is not just a structural engineering consideration. There may be fire, acoustic, durability and internal air quality requirements. Specific Engineering Design (SED) cost can accumulate so be sure to get a fixed price for any SED work required if the system you are having quoted does not include a pre-engineered compliance pathway such as CodeMark.
- Shop drawing cost. Before a house lot of panels can be cut out they need to be drawn as individual panels - following the design from the architect. This process is called “shop drawings” - short for workshop drawings. Some companies will include this in their panel price, others will invoice this as a seperate fee.
- Blank panel price. This is less common in New Zealand, but check when getting pricing from a SIP company whether they are quoting just for blank panels, and not including the shop drawing/cutting services. The secret to SIP buildings going together is having them precut for your project, so expect much higher labour costs from your builder if purchasing a house lot of blank panels.
- Precut panel price. This is the traditional supply method for projects in New Zealand. Panels are supplied as a houselot, specifically cut to match your architectural plans, including allowance for any engineered structural members. Builders install the panels onsite according to the project-specific installation drawings provided by the SIP supplier.
- Timber price. SIPs are trimmed with structural timbers around openings, at the ends of walls, and sometimes within the panel as a way of connecting two panels together. The quantity of timber used can be significant so check if your quote includes timber. If it’s included, check whether or not the quote includes the timber supplied pre-cut from shop drawings, and if it is pre-fitted into the panels. If prefitted into the panels this is sometimes called “ready to assemble”.
- Prenail price. Increasingly builders are finding a meaningful speed advantage from purchasing panels as larger prenailed sections. Prenailed SIPs require a site crane, usually the HIAB (crane truck) on which they are delivered, and are fitted with certified lifting points. This style of supply is the fastest way to build with SIPs
- Install price. While it’s less common some SIP companies will offer a price that includes the installation of the panels.
Summary
The cost of SIP panels in New Zealand is an important consideration for any project and needs careful consideration in order to weigh up the benefits vs the costs.
How far do you want to take the thermal performance of your home? Are you looking for the super high levels of thermal performance obtained by a full SIP envelope or would the advantages of just SIP walls be enough for your project aspirations?
When contacting suppliers for quotes on your project take the time to compare the elements of the quote to ensure all aspects of cost, risk and project support are considered.






