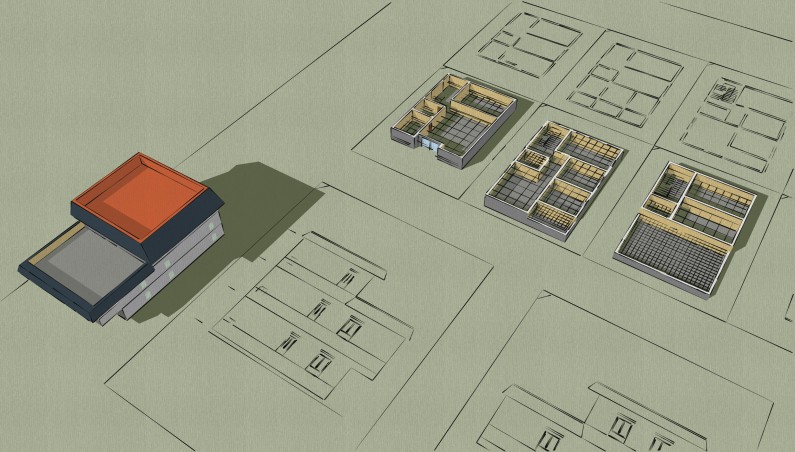What is H1?

The building code in New Zealand is broken down into different sections for the crucial parts of house performance. One of the most discussed code sections in recent years is H1 - Energy Efficiency. The purpose of H1 is to ensure that new buildings are built to be comfortable for inhabitants year round, and ensure that the power to keep the building at a suitable temperature is minimised. Energy efficiency means that less money is spent on power, and less carbon is expended in the running of the home. Compliance with H1 is completed through one of the three different pathways, schedule, calculation or modelling. This article explores these different compliance methods and how Formance SIPs can help with H1 compliance.
To remain flexible with different building products, designs and project goals, MBIE has developed three different compliance pathways that new buildings must complete in order to be awarded a code of compliance certificate and building consent.
Schedule Method is the first and most basic method of compliance. This dictates the R-Value required for different building elements and states a minimum number that the building envelope must achieve, regardless of design and area. The minimums depend on the climate the home is in, but a typical example would be R2.0 for walls, and R6.6 for the roof. In November 2022, MBIE updated the minimums which meant many house designs had to be altered to ensure compliance.
Although basic and straightforward, schedule method is seen as a simplistic approach to H1 compliance and does not adequately ensure house performance. With so many variables in a home, having a blanket rule of a minimum R Value means that some houses may be prone to overheating in summer, or being too cold in winter, resulting in energy loss and more carbon and money spent on power.
Calculation Method is the second and most common compliance pathway. With a plethora of tools available, this method allows for a most holistic view of a home's performance, and considers the climate in the project’s region, and more importantly allows for the different areas of building elements. The method works by a designer inputting the areas of key envelope elements (walls, roof, openings, floor, skylights, etc.) and then entering the R Values of the respective elements. The chosen tool for calculation then compares the R Values of the proposed new building with a reference model based on schedule method, and calculates the expected heat loss of both. The proposed building will be compliant through this method if the proposed building heat loss is less than the reference model heat loss.
This method is reasonably accurate at assessing home performance whilst still being easy and fast to fill out, as it accounts for the house design and the R Values of the proposed building elements. This can also work well for value engineering, as builders and designers can change out different products to suit the design and project requirements and still ensure H1 compliance is achieved.
Modelling Method is the most advanced and holistic pathway to compliance and is probably the least used. The modeling method employs the use of https://www.mbie.govt.nz/have-your-say/grannyflatsthermhttps://www.mbie.govt.nz/have-your-say/grannyflatsal modeling to assess the energy use of the home which is measured in Kwh/m2/a (kiloWatt hours per square metre per annum), which is how much energy the house will require to keep one square metre at a comfortable temperature year round. The main tools used for this compliance are either PHPP (Passive House Planning Package), ECCHO, or Speckel. PHPP is regarded as the most accurate at assessing house energy performance, and as the name suggests, is used for certified passive houses and is a comprehensive way of measuring home performance prior to construction.
Like calculation methods, modeling allows designers and builders to value engineer the building to achieve the performance aims and balance it within the budget. An example of this would be modeling two different window options to see the actual impact on the house performance. In some cases, this might mean you can save money on a cheaper option while knowing that it will not have much of an impact on house performance.
Where does Formance sit with all of this?
Formance provides a range of panel solutions that can easily achieve the latest H1 code requirements. By choosing the Calculation Method for code compliance, or for more granular decision, the Modelling Method, the optimum panel thicknesses can be specified to get the right balance between thermal performance and cost, while also demonstrating code compliance.
With Formance there is no need to wait until energy-efficiency is enforced through the building code. By choosing materials that provide far superior levels of energy efficiency you’re future proofing your new home and ensuring it remains compliant for the foreseeable future. But it’s not just about compliance, occupants will enjoy reduced energy bills and increased comfort year-round.
Formance also offers a thermal modeling service using PHPP which is strongly recommended to make sure your house will perform like you want it to and still fit in your budget.
Contact Formance to find out more!
References
https://www.building.govt.nz/building-code-compliance/h-energy-efficiency/h1-energy-efficiency






