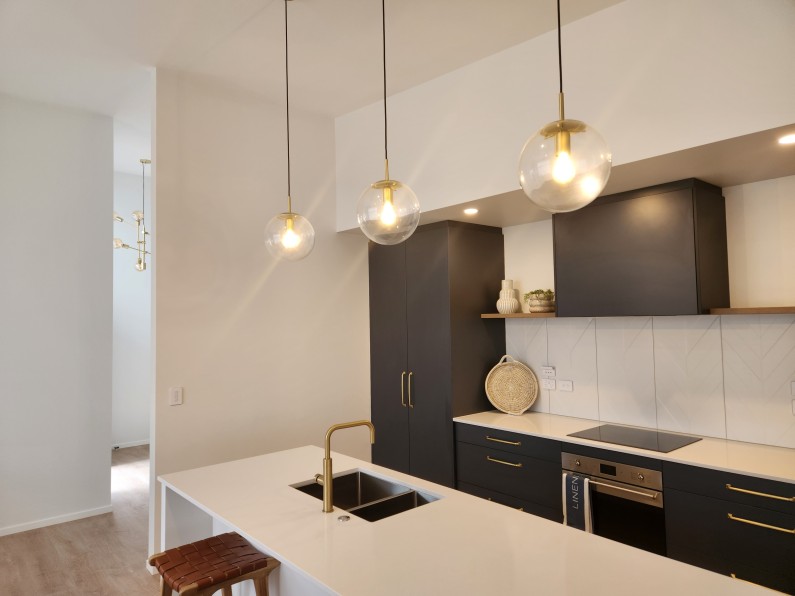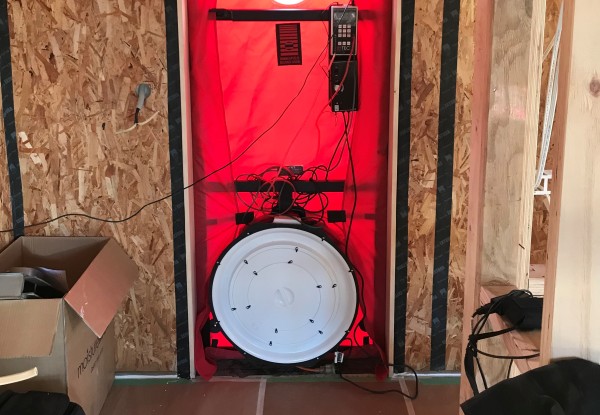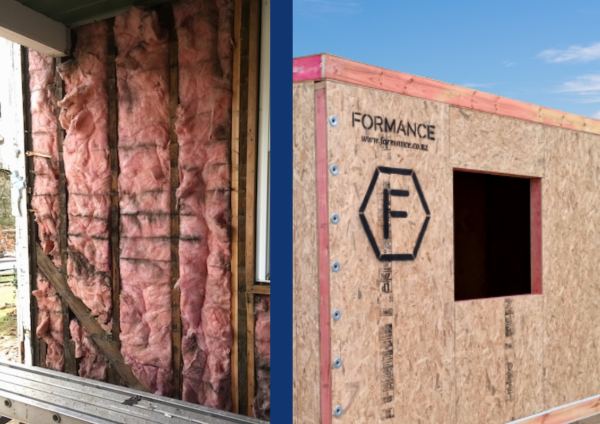Why should your new home be more airtight?

A comprehensive look at airtightness; answering questions such as; What is airtightness and how is it measured? What are the benefits of a more airtight home? How do modern homes compare with older homes for airtightness? What can I do with my new home to improve airtightness?
About Airtight Homes
Building an airtight home offers numerous benefits, including enhanced energy efficiency, improved indoor air quality, and increased comfort. With modern construction standards evolving significantly from older methods, especially in countries like New Zealand and Australia where buildings codes have largely ignored the subject; achieving airtightness in your new home is more feasible and beneficial than ever.
What is Airtightness?
Airtightness, as the name suggests, is how well sealed a building envelope is in order to prevent airflow between the enclosed space and the un-enclosed space. This can be both for air flow into the building from outside to inside, and for airflow out of the inside towards outside. In New Zealand climate conditions, the primary function of an airtight envelope is to prevent airflow from the inside to the outside. Why is this? Because according to building scientists air naturally flows from warm to cold; and with all climate zones in New Zealand having an average temperature of below 20 degrees, which is the recommended comfortable living temperature, the airflow direction we are trying to prevent is from the inside of the building to the (on average) colder outside.
Benefits of an Airtight Home
Energy Efficiency:
- Airtight homes maintain a consistent indoor temperature, reducing the need for heating and cooling. This leads to significant savings on energy bills. Research indicates that airtight construction can drastically reduce uncontrolled airflow, enhancing the effectiveness of insulation and maintaining energy efficiency
Improved Indoor Air Quality:
- By preventing air leaks, airtight homes limit the infiltration of outdoor pollutants, allergens, and moisture, which can lead to mold growth and other health hazards. Modern ventilation systems ensure a steady supply of fresh air without compromising airtightness, thus maintaining a healthier indoor environment
Enhanced Comfort:
- Airtight homes eliminate drafts, providing a more comfortable living environment. Consistent temperatures and reduced noise from outside contribute to a more peaceful and pleasant home atmosphere.
Durability and Structural Integrity:
- By controlling moisture levels and preventing condensation within walls and roof spaces, airtight construction methods protect the structural elements of your home from decay and damage. This ensures that your home remains durable and maintenance-free for longer periods.
An Important Consideration for Airtight Homes
Having an airtight home has many benefits, however these benefits are only realised if you include a mechanical ventilation system. If you have an airtight home, with no ventilation system you may end up with an unhealthy, and damp home.
To find out more about mechanical ventilation and it's role in high performance homes read our article on the importance of mechanical ventilation in airtight homes.
Achieving an Airtight Home
Air Barriers and Sealing:
- Using materials like spray foam, dense-packed cellulose insulation, and airtight drywall systems can effectively block unwanted air movement through walls and ceilings. Proper sealing of joints, gaps, and penetrations is crucial.
House Wraps:
- House wraps are specialized materials that provide a barrier against air and moisture infiltration while allowing the building to "breathe." They are typically installed during the construction phase between the sheathing and the exterior siding..
Structural Insulated Panels (SIPs):
- SIPs are prefabricated panels consisting of an insulating foam core sandwiched between two structural facings. These panels provide excellent thermal performance and airtightness, significantly reducing air leakage compared to traditional timber-framed construction.
Airtight Testing with Blower Door Tests:
- Conducting airtight testing, such as blower door tests, during and after construction helps identify and rectify any air leaks. This test measures the air infiltration rate and ensures that the home meets the desired airtightness standards.

Comparing Modern vs Traditional Construction Methods
Older homes, particularly those with timber-framed construction, often suffer from significant air leakage due to gaps, cracks, and less effective sealing methods. This not only leads to higher energy bills but also increases the risk of moisture-related issues like mold and wood rot. In contrast, modern building standards emphasize airtight construction combined with controlled ventilation, offering superior energy efficiency and indoor air quality.
In New Zealand, the Building Code and other regulatory frameworks have increasingly prioritized airtightness and energy efficiency, reflecting a broader global trend towards sustainable construction practices. Similarly, Australian building standards are evolving to incorporate better airtightness requirements, recognizing the benefits for energy conservation and occupant health.

Conclusion
Investing in an airtight home not only provides immediate benefits in terms of comfort and energy savings but also contributes to long-term sustainability and durability. By adopting modern construction techniques and materials, homeowners in New Zealand and Australia can enjoy a healthier, more efficient, and more comfortable living environment.
For more detailed information on airtight building practices and products, you can explore resources from local government websites and industry publications







Post your comment
Comments
No one has commented on this page yet.
RSS feed for comments on this page | RSS feed for all comments