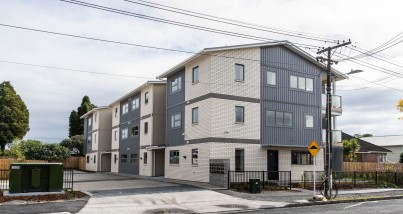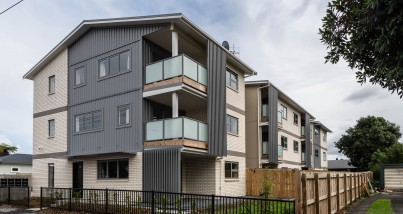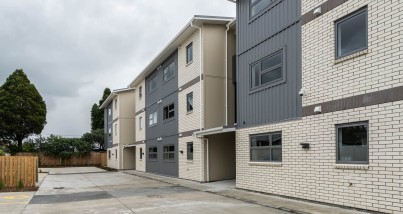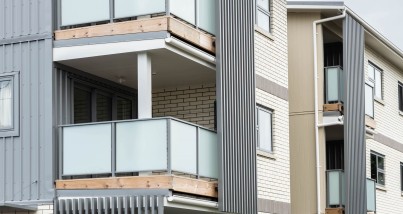
Signature Construction Ltd
About Signature Construction
Signature Construction Limited is a leading New Zealand housing developer, specialising in low to medium density subdivisions.
Part of the wider Signature Homes group of franchised building businesses, Signature Construction has established a solid reputation for its expertise in planning, designing, and constructing medium density developments, with a particular focus on creating new home solutions for communities.
They are capable of developing and building a wide range of projects, from small four-lot subdivisions to large-scale 100+ lot subdivisions, including terraced and three-story plus apartments.
Their Team
The team at Signature Construction pride themselves on being your trusted housing development partners, and have specialised in subdivisions and high volume developments. Signature Construction is run by Gareth Ready, who is a licensed draftsman and designer, and the team comprises a variety of professionals experienced in all aspects of construction, design, planning, management and delivery.
History
Signature Construction began its journey as a department within one of Signature Homes' Auckland franchises, where it gradually carved a niche for itself as a reputable housing developer and established robust relationships within the industry. As time went by, the Signature Homes team realised that the unique expertise required to operate in the medium density space warranted the creation of a distinct business entity. Therefore, in 2019, Signature Construction was officially founded to cater to this specific need.
Projects
*the projects shown were built by Signature Construction, but not with Formance panels.

Waterview
Signature Construction built a 12-unit, three-storey walk-up apartment building for Kainga Ora, featuring a blend of two and three bedroom residences with stunning James Hardie Linea Oblique cladding. The building's striking design is enhanced by an open precast concrete breezeway that provides sweeping views of the picturesque Waitemata Harbour.

Panama Kealy
Positioned right on the water at Mount Wellington, this 14-unit development hosts a mixture of James Hardie cladding including James Hardie Stria and Linea Oblique.

Richardson Howell
This project comprised of eight new dwellings sheathed in timber weatherboard and James Hardie Axon Panels, combining a mixture of two, three and four bedroom dwellings – ranging from attached to detached configurations.

Koa Tahapa
A modern development designed by Ignite Architects with views to the Orakei basin, comprising long run metal cladding with a contrast of James Hardie Axon and weatherboard.

Bernard Keally
A modern 10-lot development designed by Monk Mackenzie situated in Mount Wellington, utilising Nu Wall and custom weatherboard profiles to create a sharp and modern built form. Fourteen dwellings positioned on the water of Mount Wellington.










