Structural Insulated Panels (SIPs)
Structural Insulated Panels (SIPs, or SIP panels) are high-performing thermally efficient composite panels that consist of a sandwich of two layers of structural board with an insulating layer of foam in between. Used as walls, roofs, and floors in residential and commercial buildings.
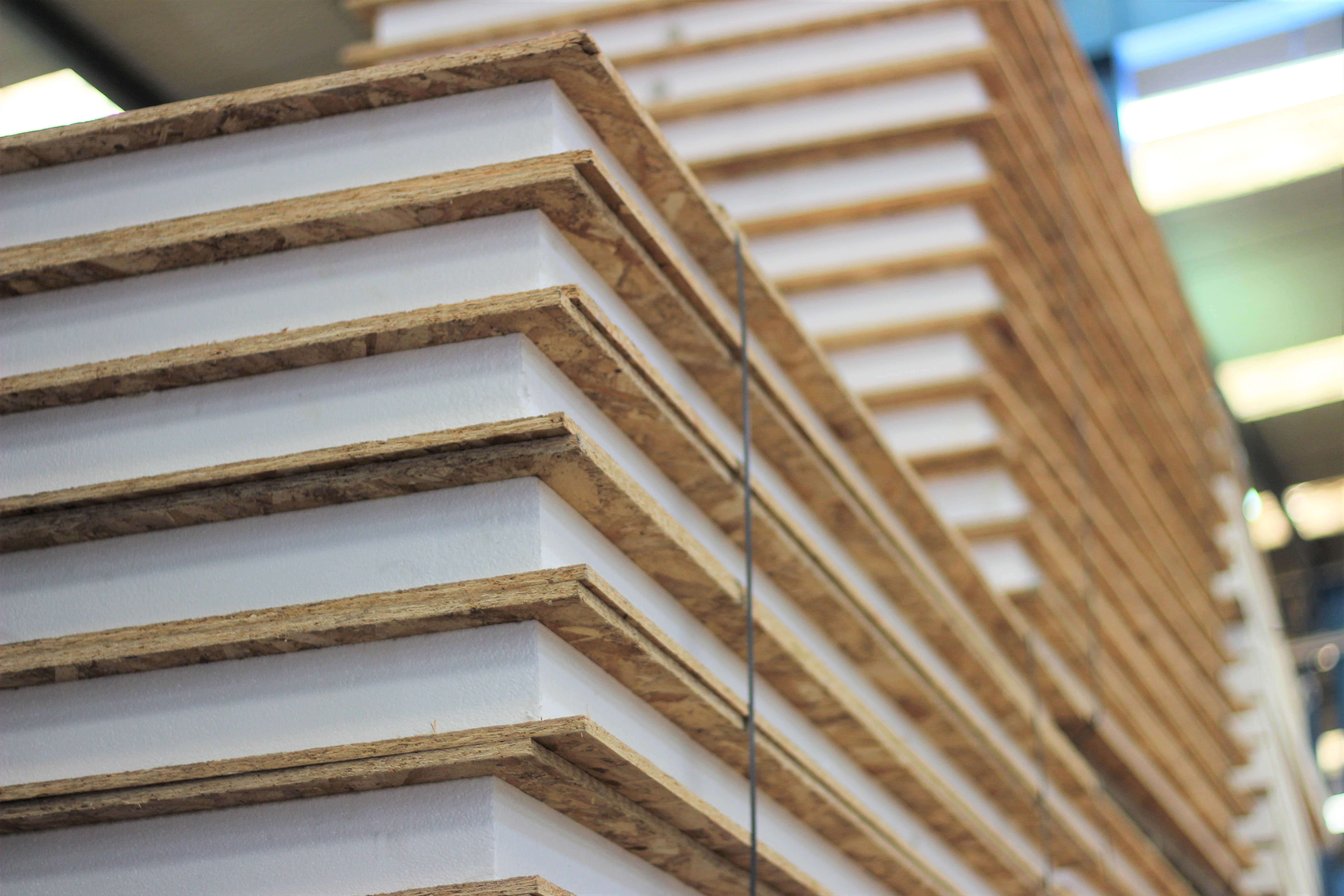
The Formance SIP system
Formance Structural Insulated Panels are manufactured under factory-controlled conditions in Christchurch, New Zealand. We use Oriented Strand Board (OSB) and locally sourced Expanded Polystyrene (EPS).
The basic design concept for Formance™ panels is elegant in its simplicity and offers several advantages for constructing walls and roofs. Bonding the foam core to the stiff outer skins creates structural strength through a web-and-flange composite, performing structurally in a similar manner to an i-beam. With the capacity to handle axial, bending, racking, and shear loads, Formance™ panels not only replace conventional framing, but will withstand higher wind, and seismic forces, while providing the ultimate building envelope for maximum comfort and peace of mind.
To get started designing a Formance building get your copy of the Formance Design Guide.
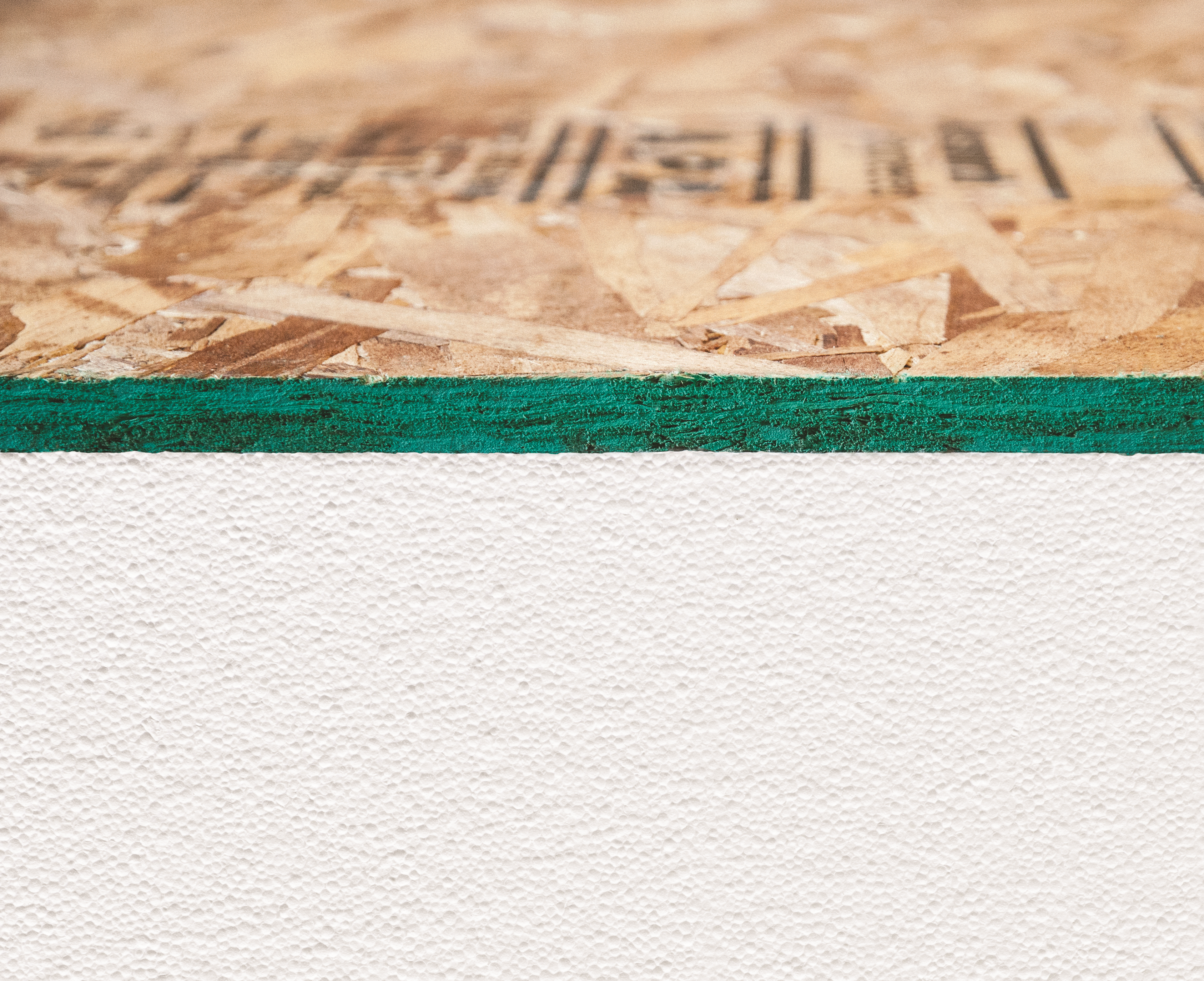
Higher R values
Formance Panel R values are higher than batts - and the true performance is through the airtightness of the envelope and the integrity of the insulation within a panel over time will not be compromised in the same way batts are, through slumping or gaps. Air tightness also contributes to achieving the intended R-value as the performance of insulation relies on no air movement through it, air trapped within the EPS closed-cell insulation is the secret to its performance.
Formance Structural Insulated Panels come in various standard thicknesses and associated R values. If you're wanting to go the extra step with higher R-Values, Formance offers graphite-infused EPS which has approximately 18% higher R-value than standard EPS.

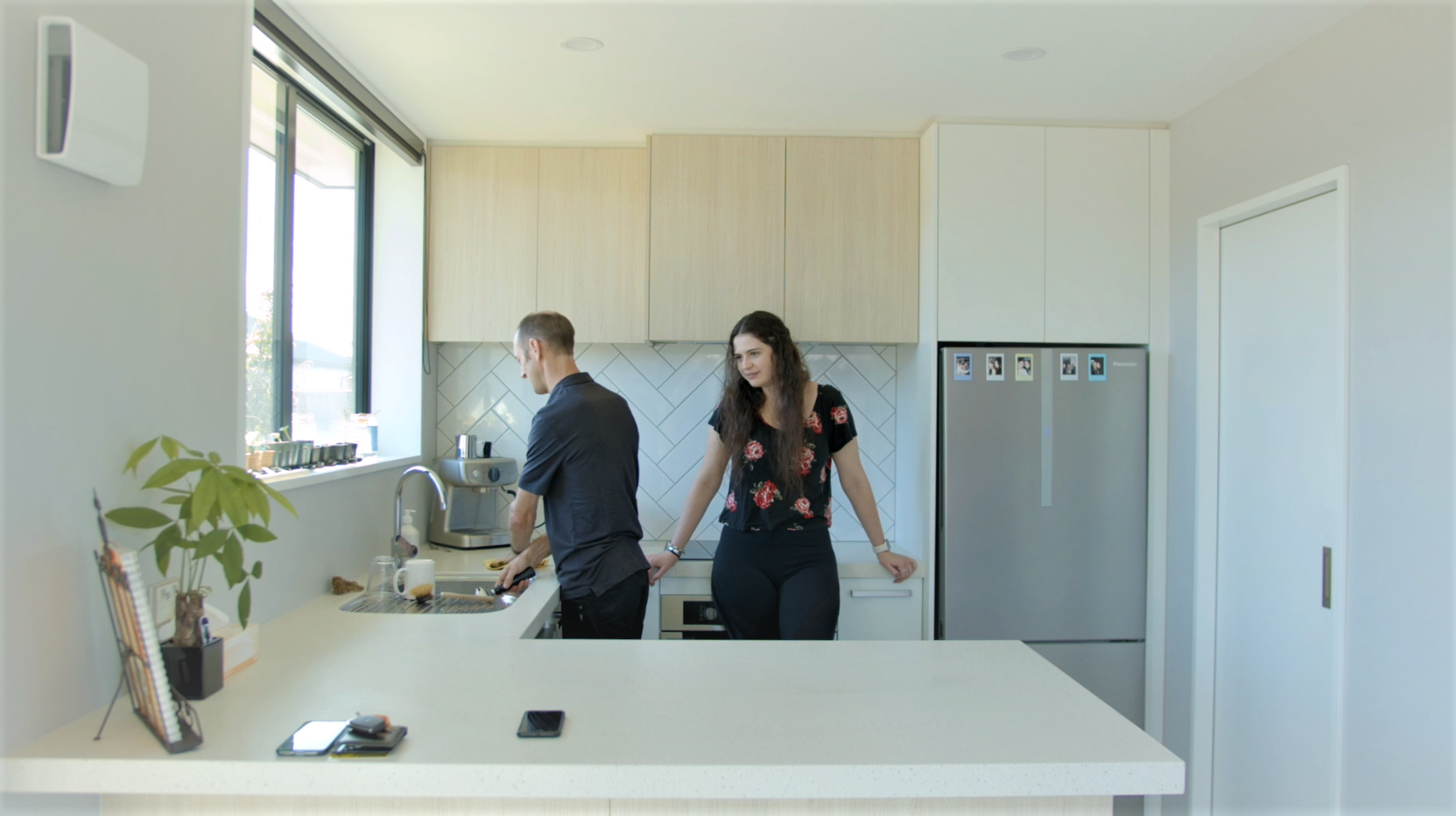
Energy-efficient, healthy homes
On average we spend 80% of our lives indoors, so our indoor environment plays a huge role in our health. Shouldn't we make sure this is the best possible environment we can make it? The best indoor climate has clean, fresh air, comfortable (and consistent temperature) and is not subject to extreme temperature highs or lows.
34% of New Zealand residential energy consumption is used to heat spaces. Yet the average daily indoor temperature in the winter for most New Zealand houses is just 16°C. Combine that with air-leaky homes and you have a recipe for poor health and respiratory issues.
With increased insulation and airtightness levels the Formance system not only saves your power bill, but provides a building envelope that truly achieves the indoor climate you deserve. Learn more about energy-efficiency with Formance here.
"A Formance home means being able to wear t-shirts all year round. It's just consistent & comfortable"
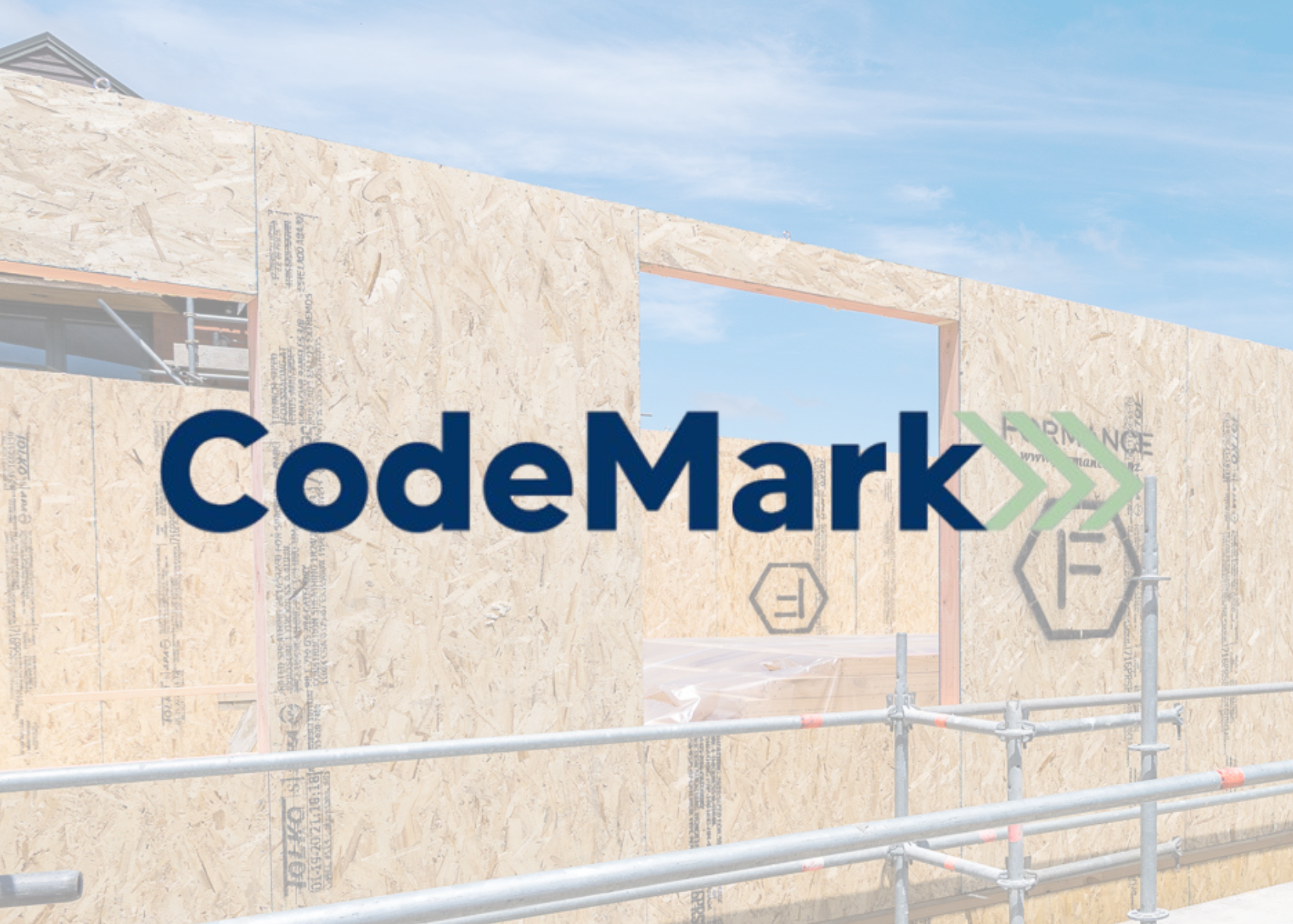
Codemarked system
All building work in New Zealand must be compliant with the New Zealand Building Code. This is to make sure all buildings are safe, healthy and durable for everyone. Meeting the New Zealand building code is the minumum standard all buildings must meet. Formance™ panels not only meet this code, they exceed it.
What is CodeMark?
Product certification (CodeMark) is a voluntary scheme that provides an easily understood and robust way to show that a building product or system meets the requirements of the New Zealand Building Code.
A CodeMark-certified product or construction method must be accepted by any building consent authority as complying with the Building Code, as long as it is used as specified.
To find out more about how CodeMark works with the Formance system, read more in our technical bulletin, Technical Bulletin #10 - About the Formance CodeMark Certified System
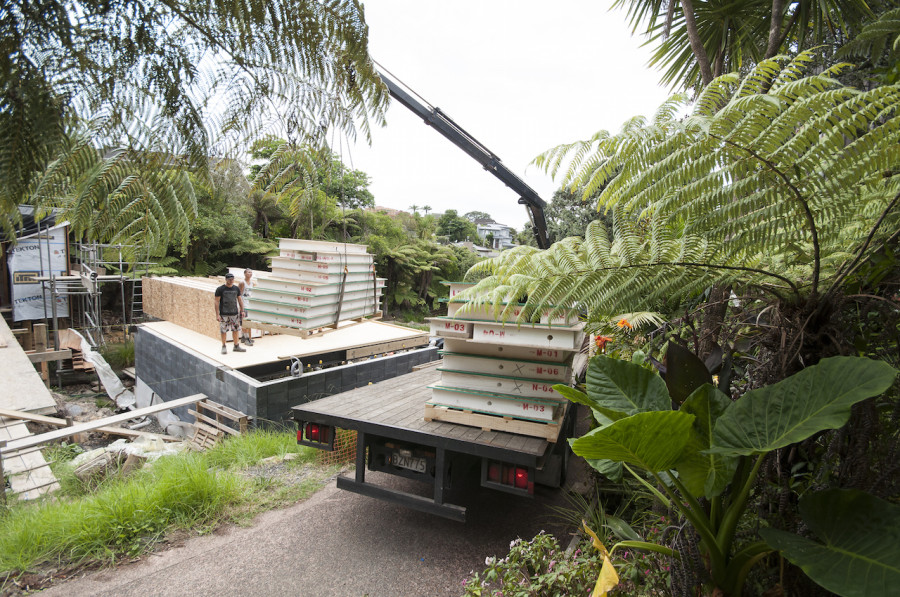
Eco-friendly & Sustainable
New Zealand is a signatory to the 2016 Paris Treaty where 196 world leaders committed their countries to a global goal of becoming carbon-neutral by 2050.
Increasing focus on climate change puts the spotlight on lowering energy consumption in housing, by reducing operational carbon (CO2). Along with a greater consideration for the use of sustainable and eco-friendly products with which to build new housing.
At Formance, sustainability is front of mind - we ensure that the Formance system is comprised of sustainably sourced raw materials.
Formance Panels provide the solution to a home with substantial reductions in operational carbon. Learn more about how the Formance system is a more responsible choice for reducing CO2 emissions here.






