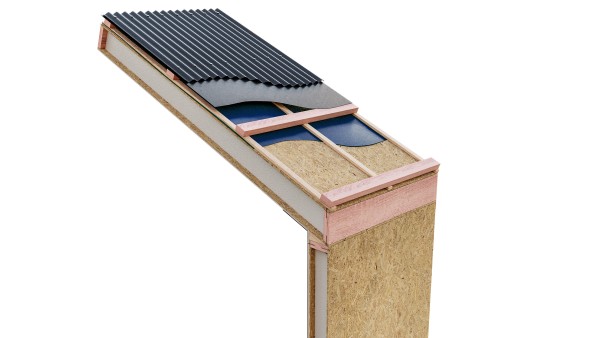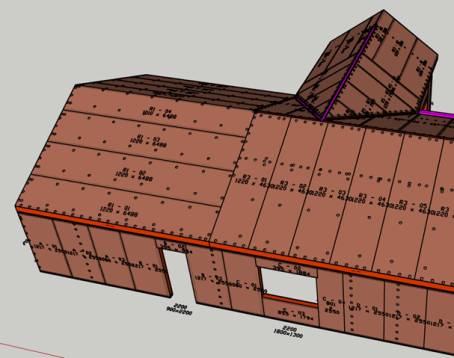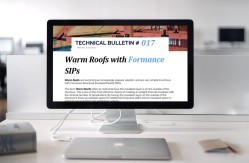17 - Warm Roofs with Formance SIPs
Warm Roofs are becoming an increasingly popular solution, and are very simple to achieve with Formance Structural Insulated Panels (SIPs).
The term Warm Roofs refers to roofs that have the insulation layer is on the outside of the structure. This is one of the most effective means of creating an airtight thermal envelope with the minimal number of penetrations. By having the insulation layer on the outside of the structure it frees up valuable space for additional living area (attic) and an insulated space in which to place ducting and ventilation systems.
Formance Structural Insulated Panel Roofs provide the structure and insulation all in one for efficient design & simple installation.

Key benefits of Formance Warm Roofs
Design Freedom – it is easy to design high ceiling styles which provide an open space feel even in rooms with a relatively small footprint. It also allows for attic spaces and potentially additional rooms.

Precut Precision – Roof panels are precut from project-specific shop drawings, reducing installation labour. Designing the roof panel layouts to match the architectural plans ensures everything fits when it gets to site.

Superior Airtightness – A Formance warm roof is inherently airtight, ensuring maximum control over the inside environment. With panel joints foamed and taped it is very easy to achieve a highly energy efficient airtight structure and ensure that the high performance levels of your home last forever.

High R-Value - A 215mm thick roof panel with graphite EPS provides R6.6 (minimum H1 requirement when using schedule method). 265mm (R7.2/R8.3) and 315mm (R8.6/ R9.9) panels are also available. In some cases, depending on spans required, the panels can be joined with thermal splines (joiners) further increasing the thermal integrity of the panels.

Layout Options – The panels can be orientated across or along the roof slope to maximize structural efficiency. (Panel’s that run along the roof slope often do not need a ridge beam). Talk to the Formance team about the best layout for your project to make the most efficient use of panel on your warm roof.

High Spanning Capacities – Formance Roof panels can span up to 5m with thermal splines and 8.5m with reinforced splines (site conditions apply – see the Formance Design Guide for full span options).

Low Thermal Bridging – Depending on spline type the thermal bridging is minimal.
- Psi-value example of a thermal spline in a 215mm roof panel:

- Psi-value example of a reinforced (timber) spline in a 215mm roof panel:

Design Considerations
- It is very important that warm roof joints are taped or sealed to prevent dewpoints occurring within the panel.
- Homes built warm roofs should have sufficient ventilation to prevent condensation that can lead to mould growth.
- Supporting structures such as ridge beams should be positioned underneath panels, within the building envelope, to minimize thermal bridging and maximize manufacturing and installation efficiencies.
- Panel orientation will affect purlin fixing – See Clauses 9.5 and 9.6 in the Formance Design Guide.







