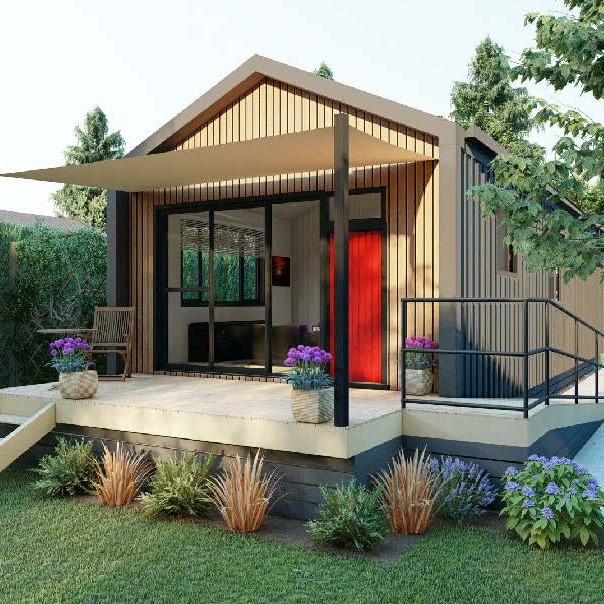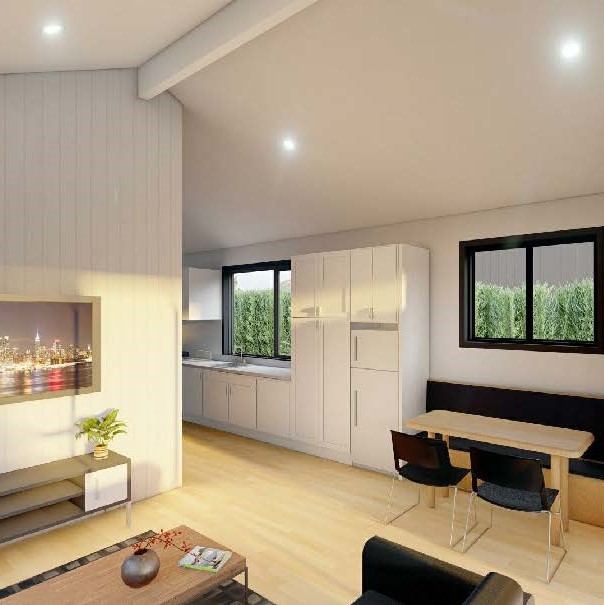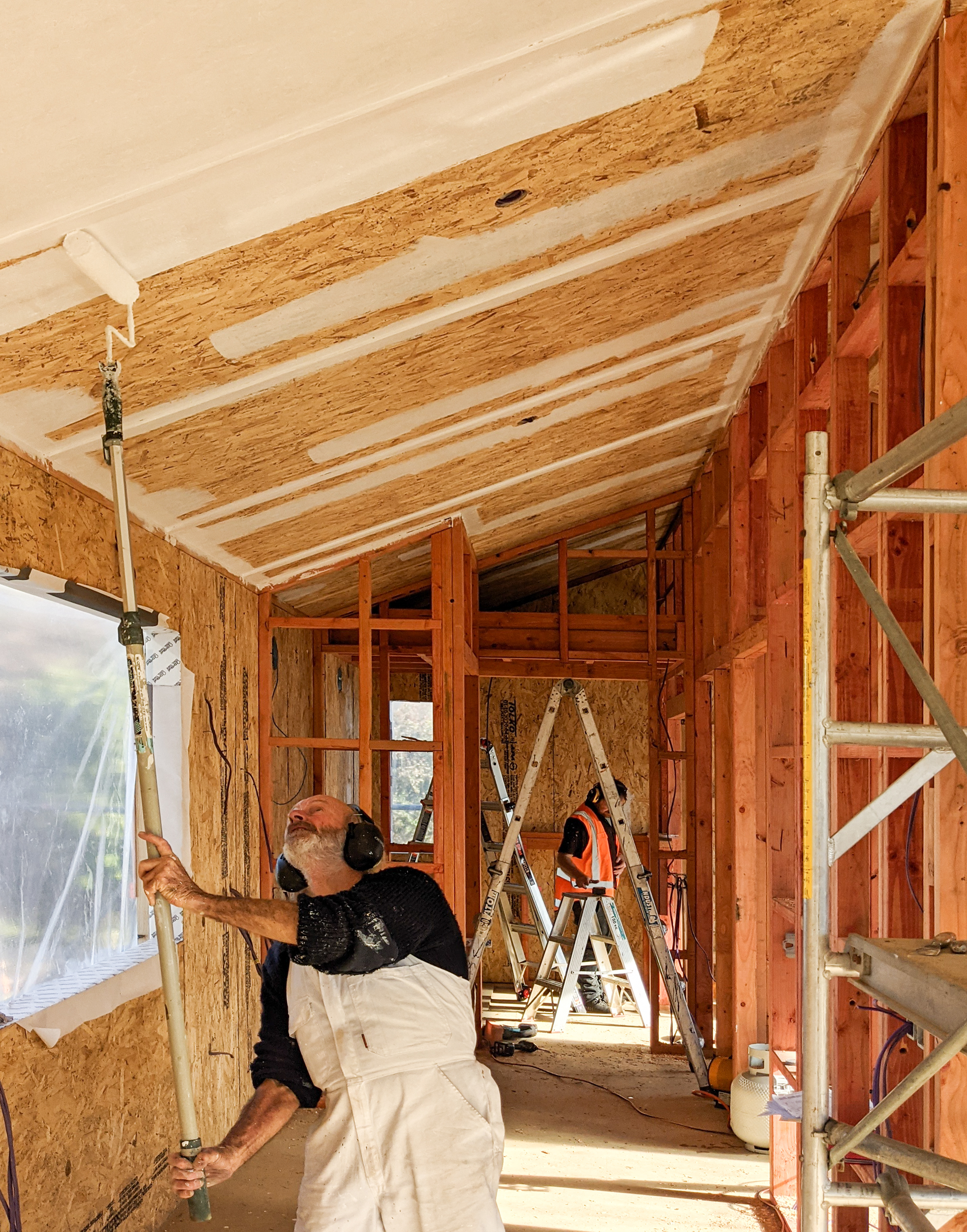Golden Bay Affordable Housing Project
Project Stats:
Formance SIPs used:
Walls R2.8 (115mm)
Roof R5.7 (215mm)
Architect
Mark Goodison
Location
Golden Bay/Mohua, Tasman.
Media/Photos Credits
Christopher Bennett
Golden Bay Affordable Housing Website
Formance social housing opened by the Prime Minister
All you need to know about air quality of a Formance home
Architect exposes SIPs as interior lining
Virtual Tour of Passive House Show Home, with Chatterton Builders

Project Background
The community in Golden Bay has a solution for the dire shortage of affordable housing available for rent or purchase in the area. Up to 30 new 60sqm homes will be placed on council-owned or private land (several residents in the Golden Bay area have made land available)
Christopher Bennett, the developer of the project, has worked with Mark Goodison from Goodison Architecture to design transportable homes built from Formance SIPs.

A functional and comfortable design
The home design is simple, stylish & affordable, note the nice high ceilings, easily achieved with Formance SIPs. Formance SIPs (115mm thickness walls and 215mm thickness roof panels) were chosen in this design for energy efficiency, airtightness, improved moisture control, and speed-up build times.
A high-performance building envelope was very important in the project to ensure the homes were warm and dry and had low heating costs for the tenants. By using SIPs, around 50% reduction in heating costs can be achieved.
SIP panels for the first four houses of this project have left the Formance factory, and are in the build process.
Chris Bennett and his team say the homes take around a total of 6 weeks to complete - but the more they become use to working with the products and the design they hope construction time will half to 3 weeks.

Material costs reduced where possible - Paint can be directly applied to Formance SIPs and reduce the need for GIB/Plasterboard lining. Painting direct to the OSB gives also can be a desired design element.






