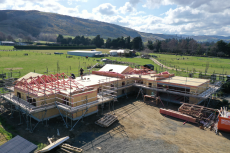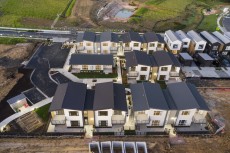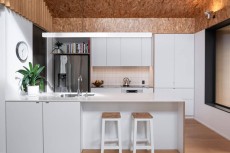SIP Prefab Build in Castle Hill, Canterbury
Project Stats:
Formance SIPs used:
R2.8 (115mm) Formance SIP Wall Panels
R4.3 (165mm) Formance SIP Wall Panels
R7.2 (265mm) Formance SIP Roof Panels
Architect
Jacobs Architects
Location
Castle Hill, Canterbury
You may also be interested in:

BLOG — Are you using an "Askitect"?

BLOG — Lifetime Value &
Upfront Investment
We are excited to share the videos below from Irving Builders and Jacobs Architecture, which take you behind the scenes of this SIP Prefab build in Castle Hill. See the step-by-step process and innovative techniques Irving Builders used to create this energy-efficient home. It's a quick and interesting watch, so click on the videos to see how we're changing the game in modern construction!








