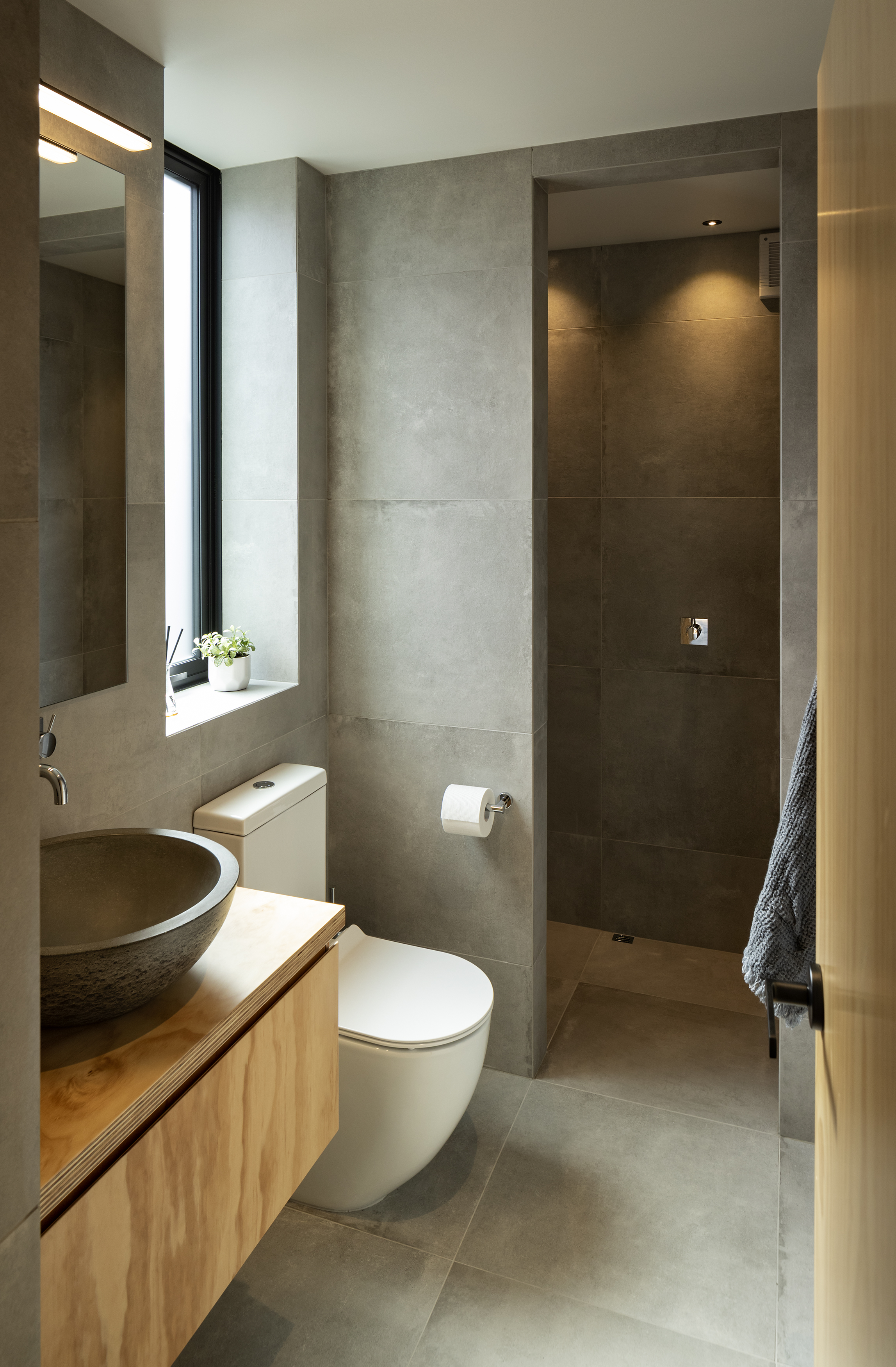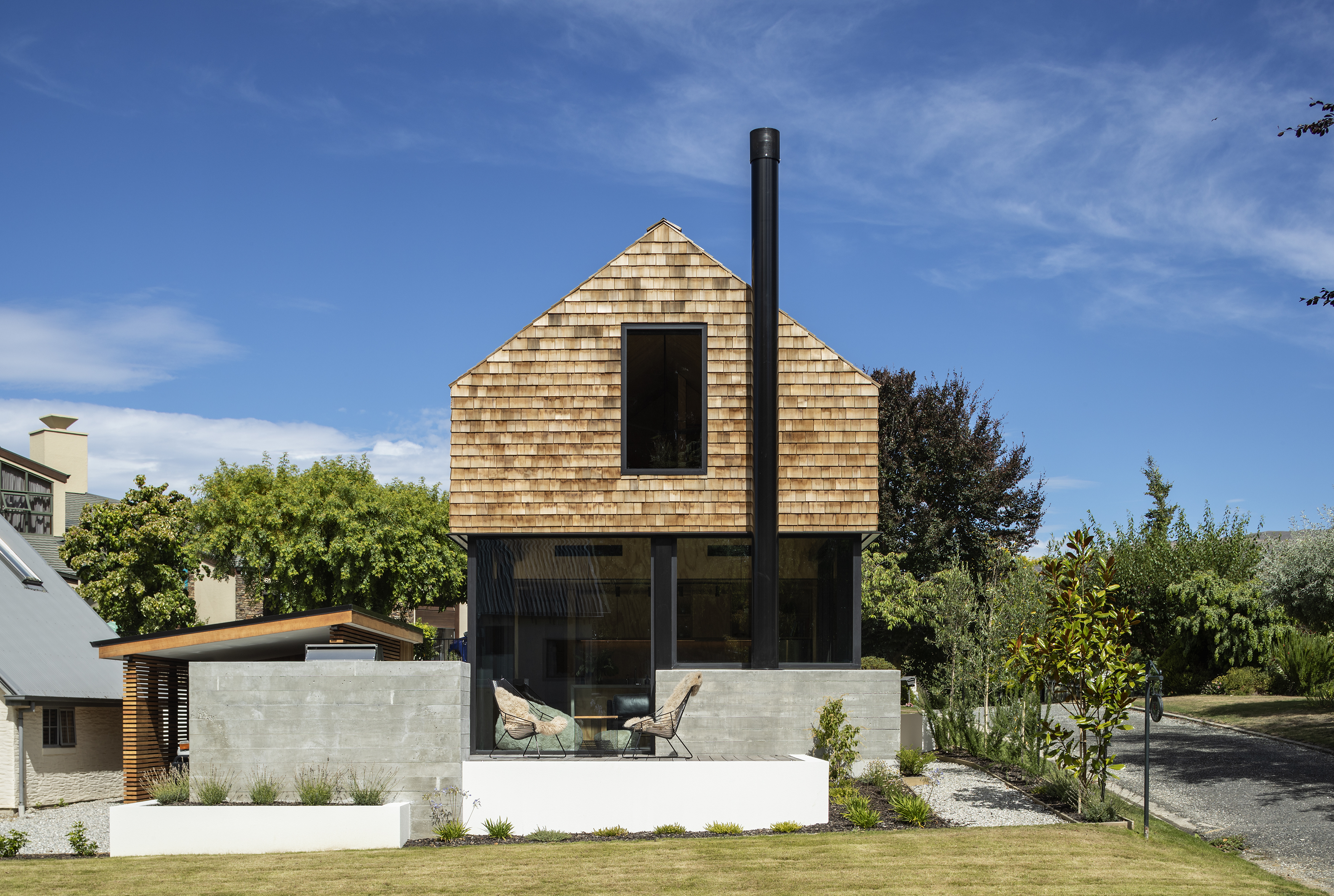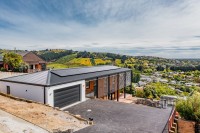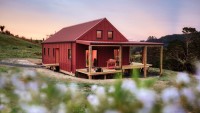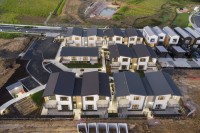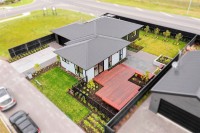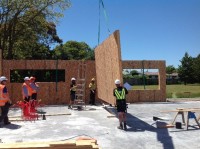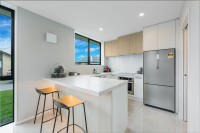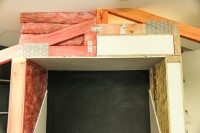Wanaka Holiday Retreat
Formance Panels Used
R4.3 (165mm) for both walls and roof.
Location
Wanaka
![]()
Condon Scott Architects
www.facebook.com/condonscott
Builder
Christie Brothers Building
Engineer
Meyer Cruden Engineering
Floor Area
96.4m2
Photo Credits
Simon Devitt
-
You may also be interested in:
Cashmere Energy Efficient Hill-build - by Chatterton Builders
Gorgeous Passive Home - Respond Architects | Kane Build Group
Salvation Army 22 Multi-Units
Case Study & Video
Speed up your build with
Formance pre-nail
Energy-Efficiency with Formance
House R-values vs energy efficiency, have you been fooled?
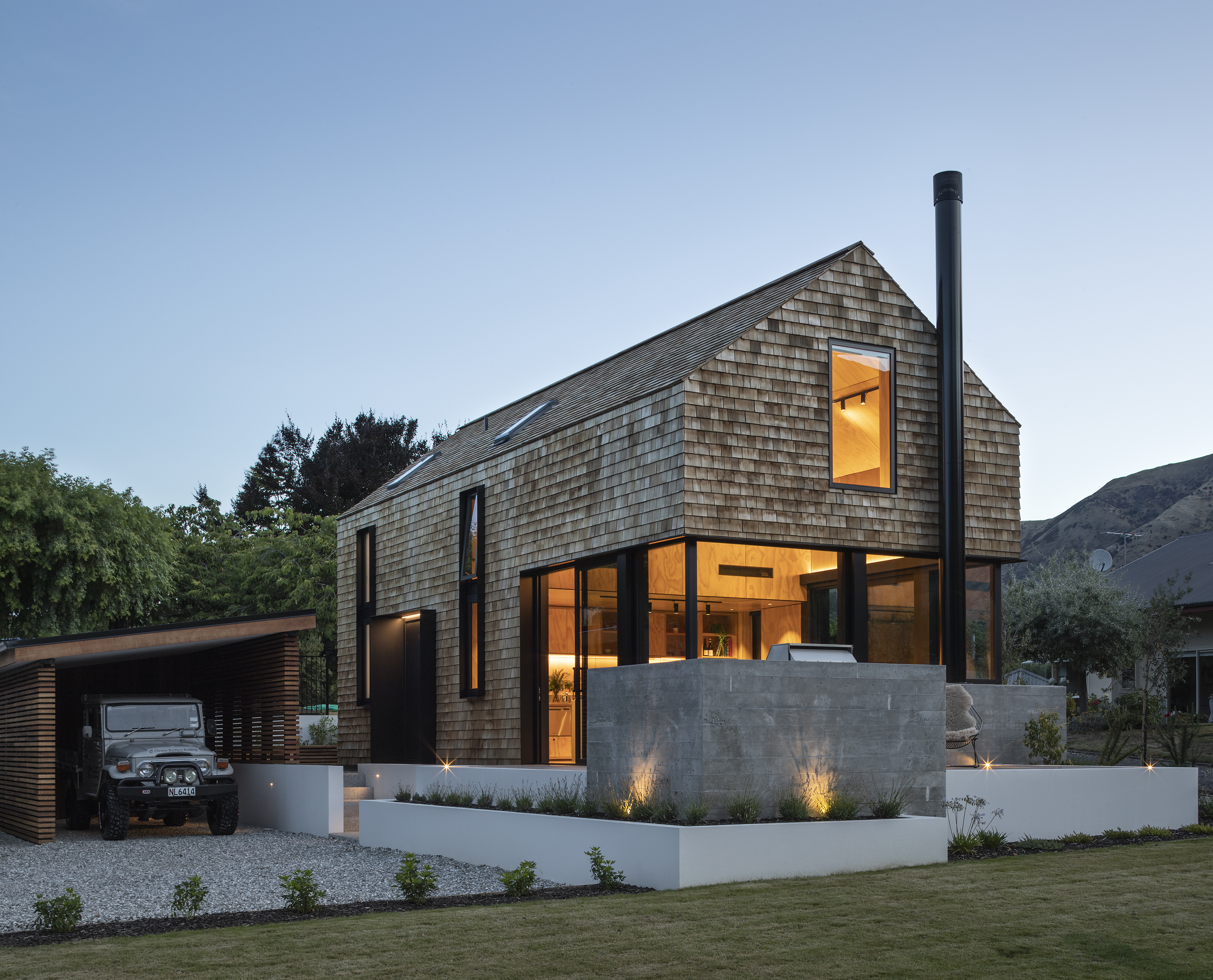
"A clever and relevant contextual residential response to the alpine township of Wanaka. It features a warm and cosy family living environment that responds to the climatic/seasonal extremities experienced in this beautiful part of the world. The elegant simplicity of form is well executed."
- Jury citation, Good Design Awards (AU)
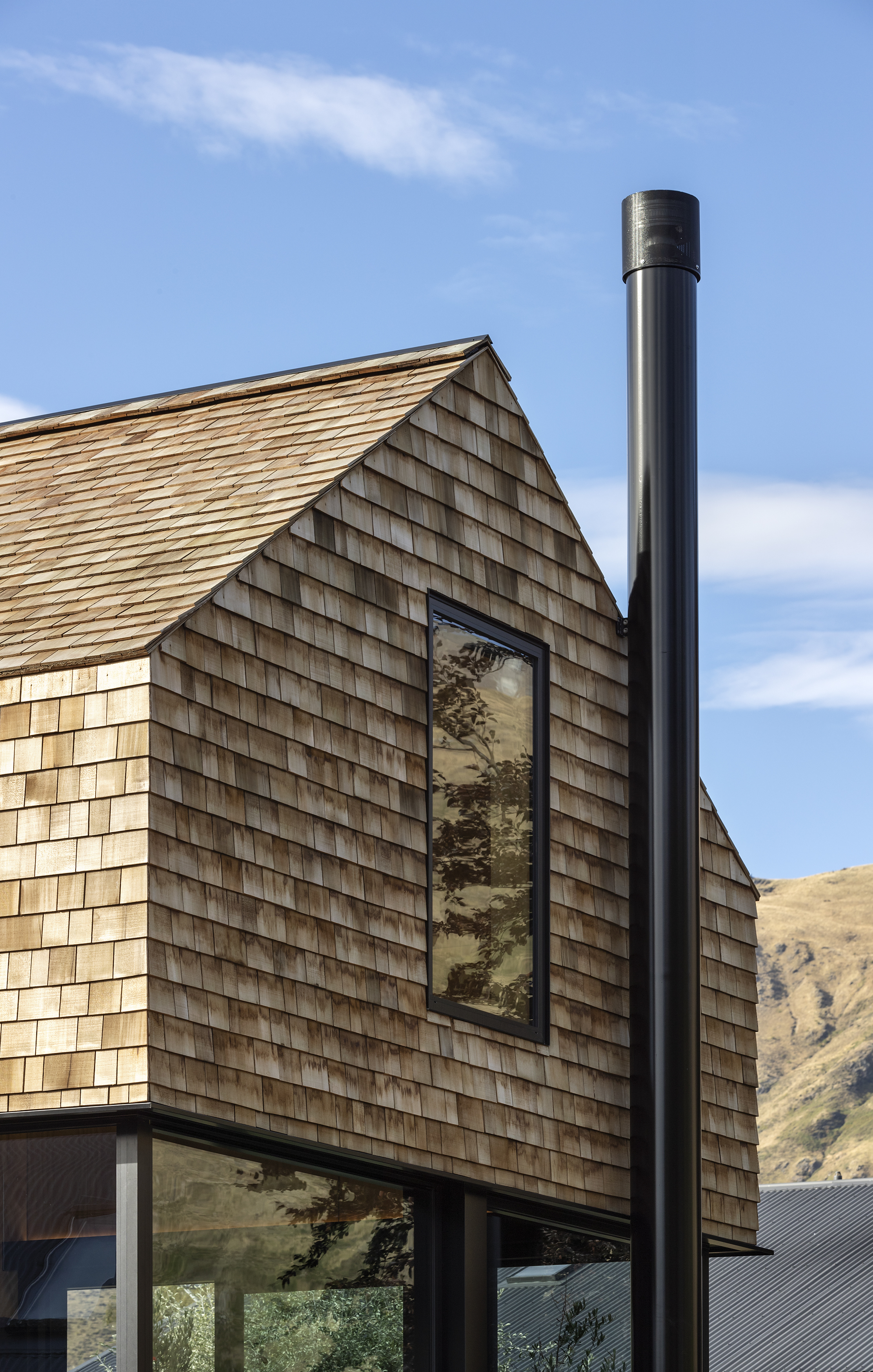
Project Background
It was on a Japanese ski trip that the owners of this Wanaka house came to appreciate the efficiency of small spaces. Staying in a compact two-bedroom vacation home in the mountains, they saw that a small, carefully designed house could be comfortable and pleasant to live in.
Based in Singapore, the family of five took annual trips to Wanaka, usually staying with extended family in an existing four bedroom house on this lakeside site. The idea for Sugi House was conceived to allow for a degree of separation on their trips.
After seeing the Kirimoko Tiny House by Condon Scott Architects, the homeowners engaged architect Barry Condon to bring their new holiday house to life. To Barry, delivering on a Japanese aesthetic meant creating something simple and unobtrusive.
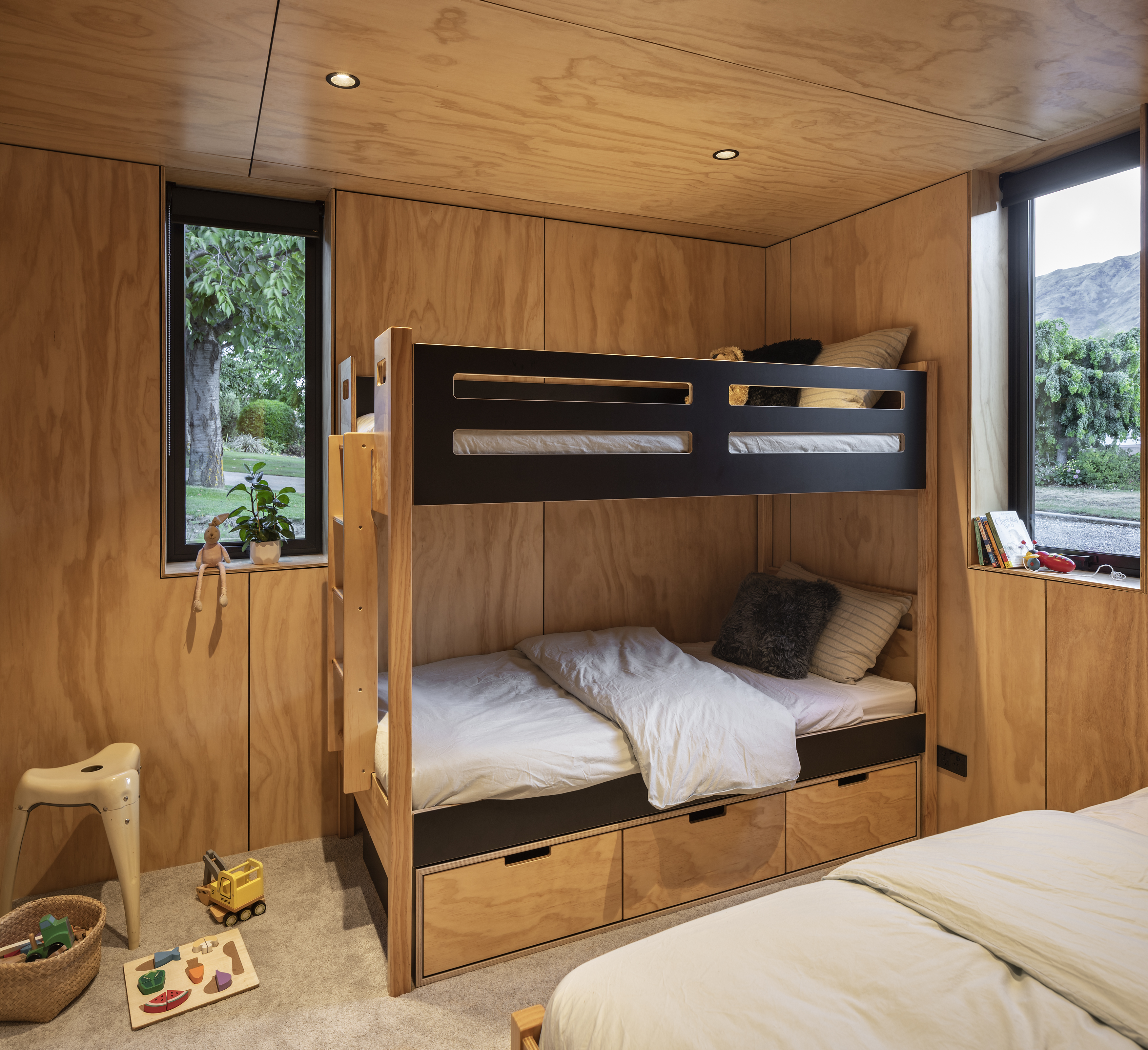
Making use of space
The floorplan is tight but carefully considered. The lower floor contains a double-height living and kitchen space separated from the kids’ bathroom and bedroom by the staircase. Upstairs is a double bedroom with an ensuite, office, and storage. “Built-in storage spaces were optimized – including shoe racks, hidden cupboards, draws within the steps of the stairs, and built-in shelving in the upstairs loft,” says Barry.
Formance SIPs span easily with the option of not including traditional roof trusses - allowing for better space optimization.
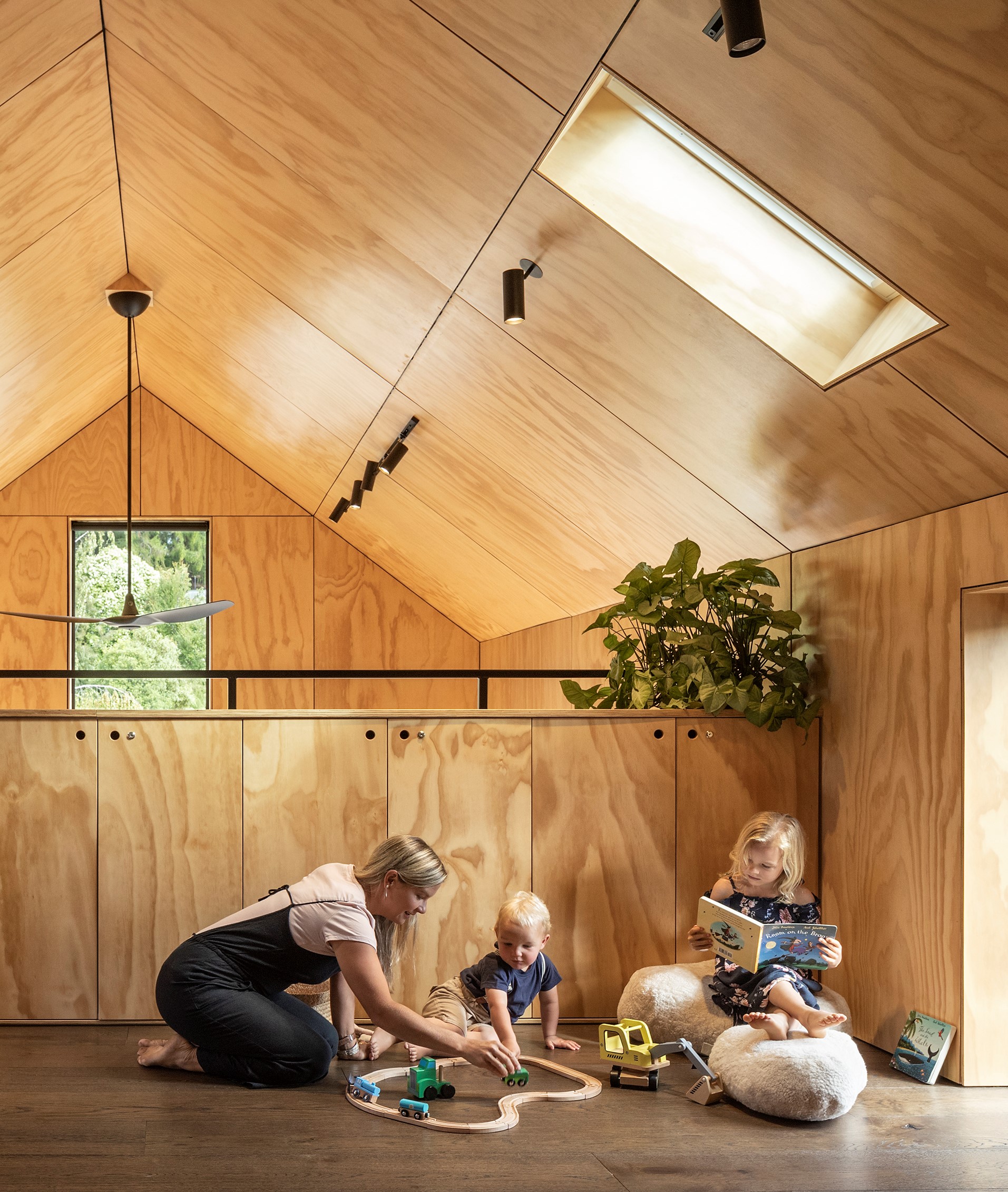
Comfort in a cold environment
Due to a high level of insulation and the small footprint of the house, a Stovax wood fire provides enough heating to cut through even the chilliest of Wanaka’s winter days. The house was constructed using SIPS panels, with some Passive House techniques employed.
“SIPs are taped, sealed and wrapped in a secondary layer of building wrap plus plywood to maximise thermal efficiency,” says Barry. “The house and the areas of glazing are orientated to maximise solar gain, with minimal openings on the remaining sides of the house to preserve the thermal envelope. Windows are double glazed low-e glass, argon filled and thermally broken to prevent moisture retention and heat loss.”
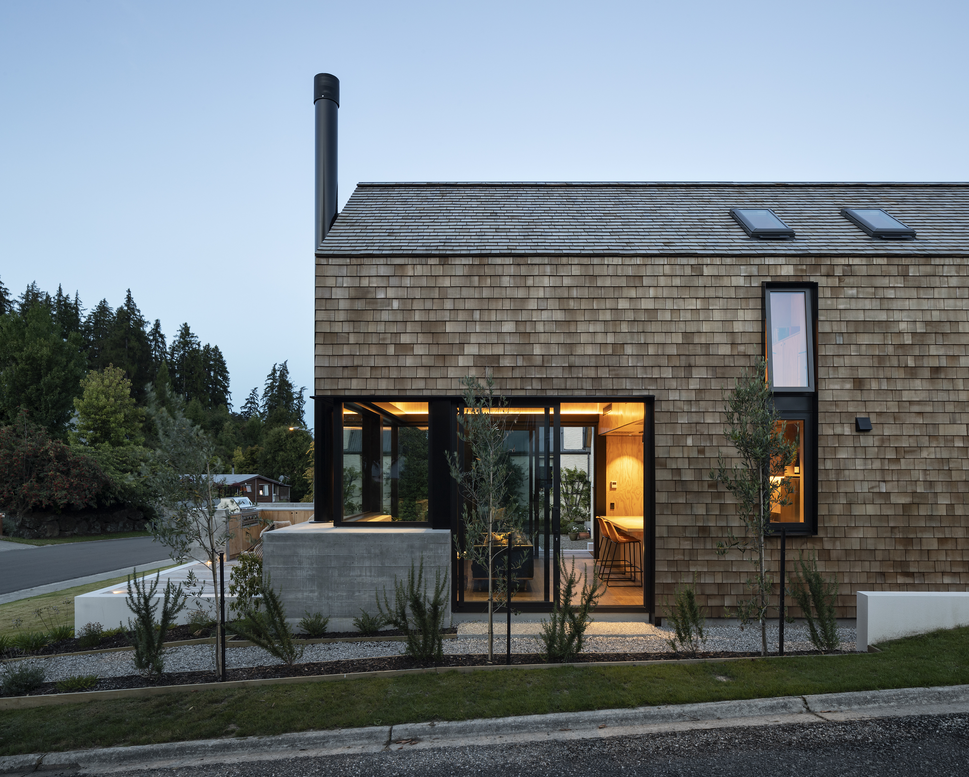
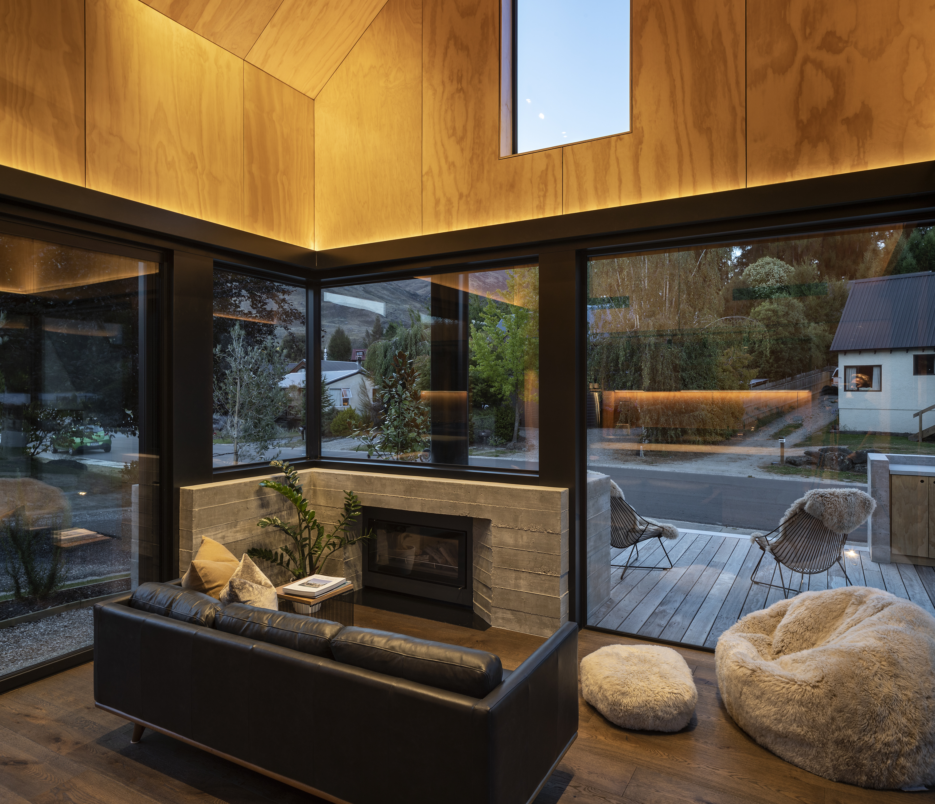
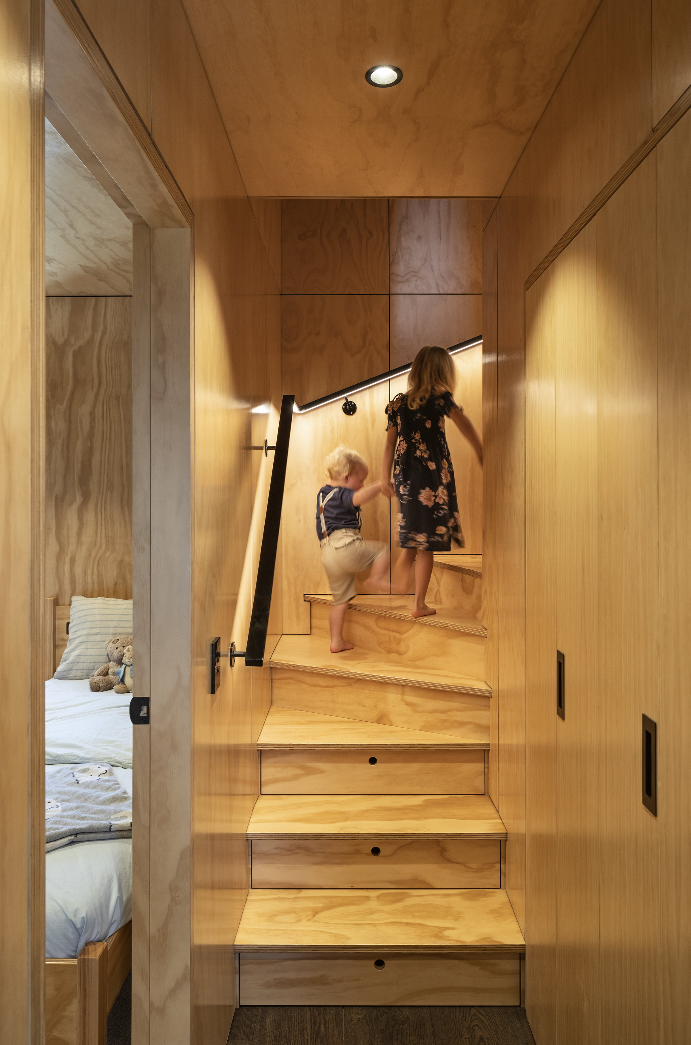
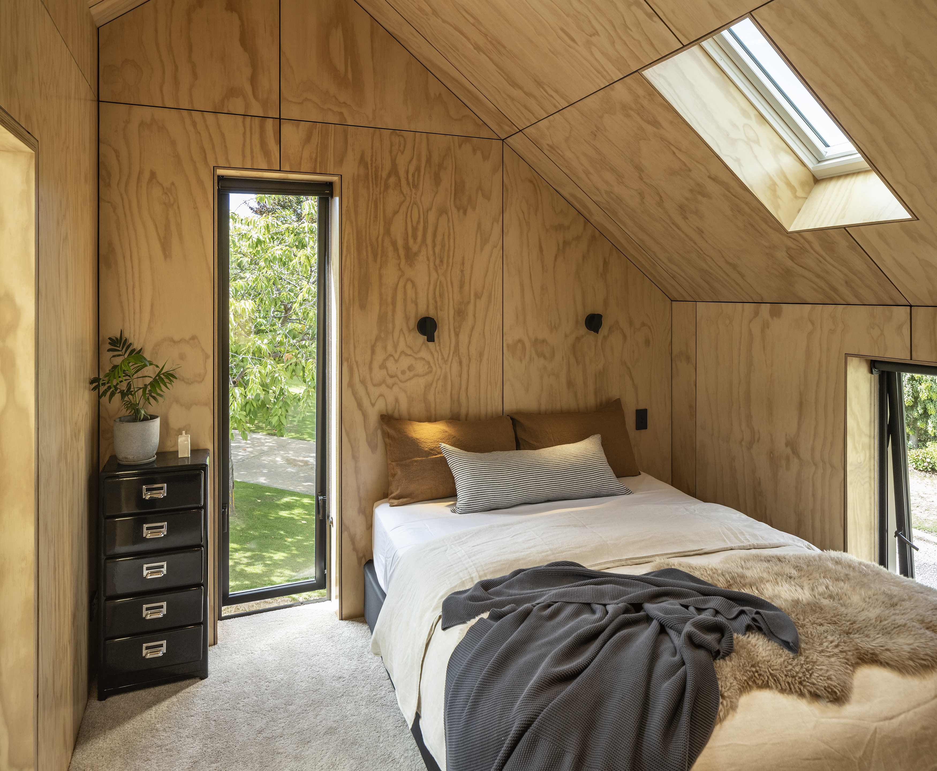
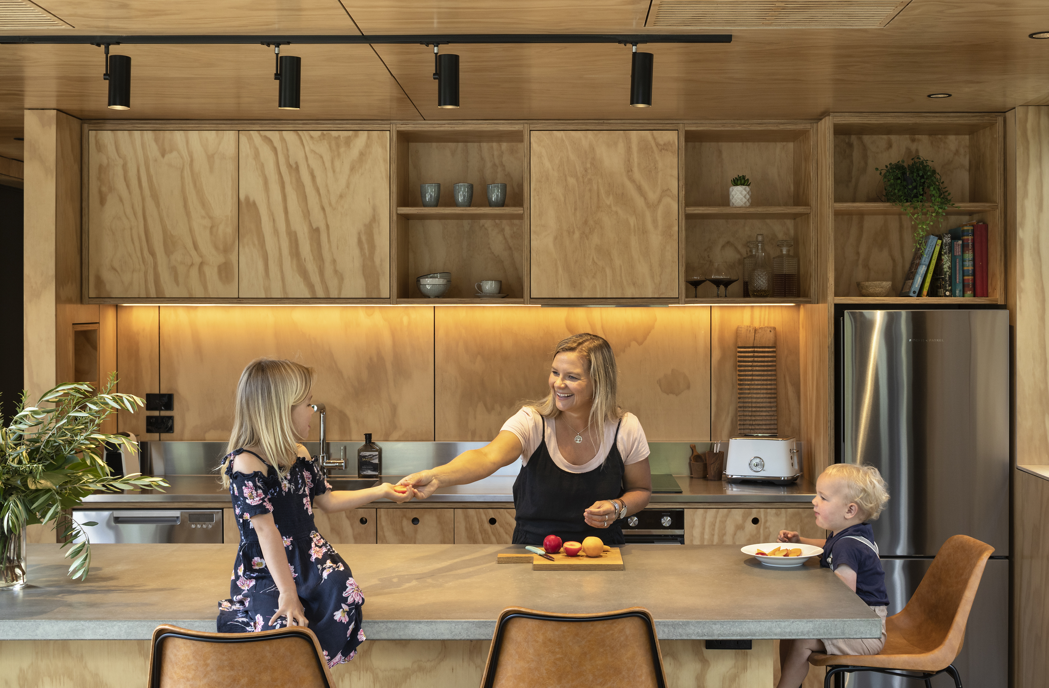
A warmer, drier home isn't only healthier to live in, but you save on energy use every day.
