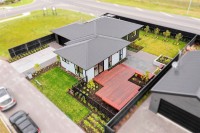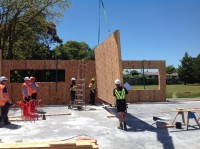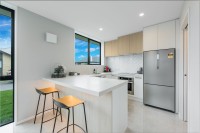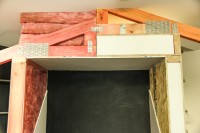18 - Bracing 215mm Formance Wall Panels
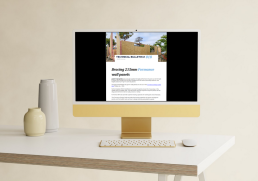
DOWNLOAD FTB018 - Bracing 215mm Formance Wall Panels
You may also be interested in:
Salvation Army 22 Multi-Units
Case Study & Video
Speed up your build with
Formance pre-nail
Energy-Efficiency with Formance
House R-values vs energy efficiency, have you been fooled?
215mm wall panels are a popular solution for high performance houses due to the high R-values: R5.7 (white EPS) and R6.6 (Graphite EPS) as well as providing superior wall heights (above 5m high in some situations).
The span (wall heights) of 215mm wall panels are set out in the Formance Design Guide V2.0 (Tables 3.5 – 3.73).
Some designers find it beneficial to use 215mm panels on part of a house (e.g. in the middle area of a gable wall). The step in the wall from 165mm to 215mm panels can be disguised behind an internal wall junction or similar.
Formance SIPs also provide superior bracing capacities for earthquake and wind loads.
The Formance Design Guide provides the bracing capacities of 115mm and 165mm panels and this bulletin sets out how to design bracing using 215mm panels.
Bracing 215mm Formance wall panels on Concrete Floors
By adding a 75 x 6mm galvanised bottom plate stiffener bracket (supplied by Formance) as shown in Figure 1 allows the use of the bracing capacities of an FBW- B brace on a 115mm wall panel as shown in Figure 2. This distributes the load evenly over the 190mm timber bottom plate.
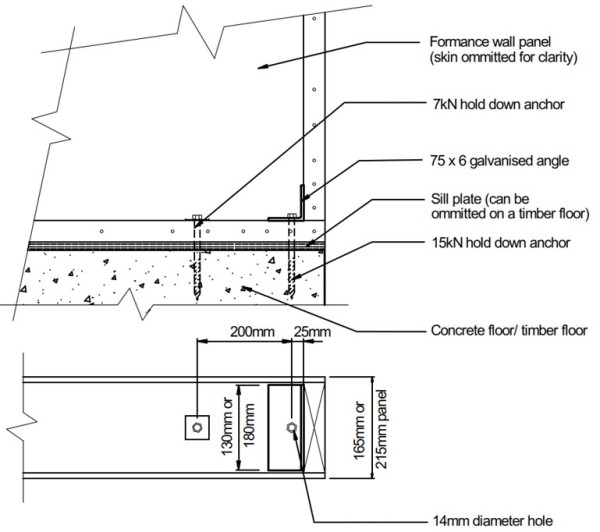
Figure 1 - Bottom plate stiffener bracket

Figure 2 - Bracing capacities to use for a concrete floor with 215mm wall panels.
Bracing 215mm Formance wall panels on Timber Floors
Formance 215mm panels can also be used as brace panels on a timber floor. In these situations, use the brace capacities of a FBW-D brace on a 165mm panel with a reduction factor of 15%, as shown in Figure 3.
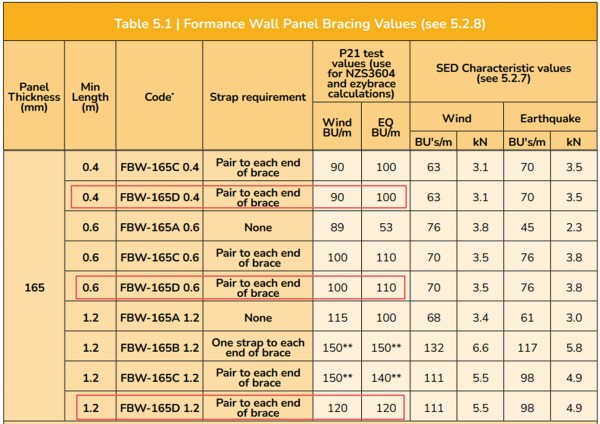
Figure 3 - Bracing capacities to use for a timber floor with 215mm wall panels.








