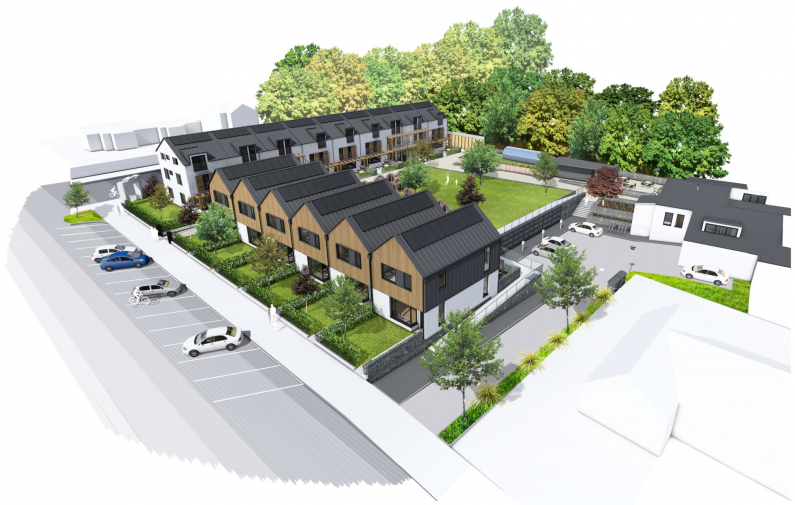Co-Housing, Passive House and Formance combine

What do you get when you combine Formance and Passiv Haus in a shared Co-Housing project?
A world-class living environment right in the heart of Dunedin New Zealand.
This revolutionary eHaus project boldly goes where no projects have gone before.
Formance was chosen for this project in order to achieve the high levels of air-tightness required for Passive House (Passiv Haus) certification. Architect Tim Ross of Architype, along with eHaus and Stevenson & Williams have designed these buildings to the stringent standard of less than 0.6 air changes per hour. To put this in perspective a standard traditional framed house built to today's Building Code standard would be in the order of 10 air changes per hour or more.
Why is airtightness important? Won't it be stuffy if it's so airtight? Not at all. One of the primary functions of the building envelope is to separate the inside environment from the outside one. In the words of the great Dr. Joseph Lstiburek; "the better the separation the better we can control the inside environment". The key is in ventilation. A good ventilation system is essential to ensuring a healthy environment.
Two equations to remember:
- Airtightness = Energy Efficiency
- Airtightness + Ventilation = Healthy Energy Efficiency
We are delighted to see the progress on this project and look forward to seeing it continue to an amazingly healthy living environment for the occupants in Dunedin.






