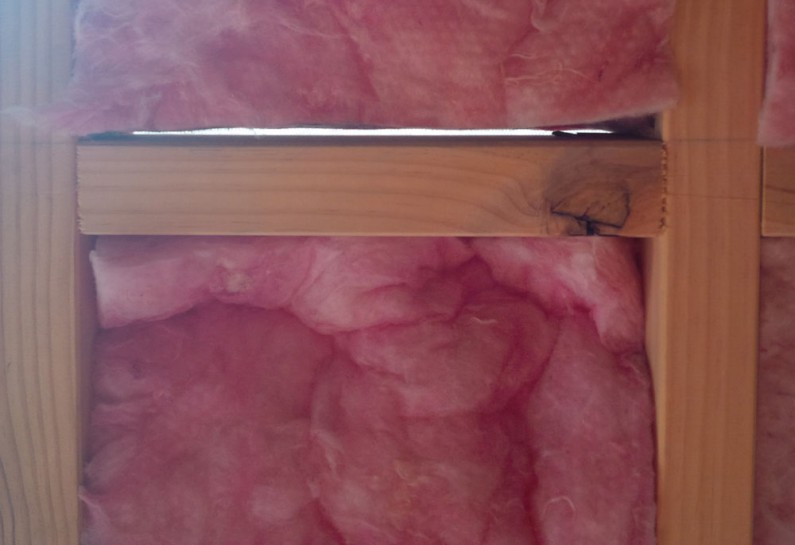What you need to know about Batts

Batts, an excellent solution to insulation when the importance of increased insulation was realised in the late 1950's. Here was a product that could be used to insulate a building without changing anything within the core structure. We have a problem with insulation was the cry, and the easy answer was to add something to the mix; so batts arrived. Batts were immediately pressed into service and the industry moved on, unfortunately resulting in this band-aid solution to insulation becoming the norm.
There are two major problems with batts. Firstly batts slump over time reducing their effectiveness. With convection looping and other air currents moving within the space of the wall batts naturally pick up dust and over time begin to slump. The second problem is that the effective insulation of batts is only as good as their installation so it's important to watch out for dodgy installers if you're having batts fitted into your framing. Overstuffing or the more problematic understuffing are the main causes of new house not performing according to laboratory tested "ideal scenario" R values. You need to know that with even a small 4mm air gap in a batt cavity the effectivenss of the insulation is drastically reduced by up to 15% - refer BRANZ study "Poorly fitted wall insulation cuts thermal performance" April/May 2010. And for larger gaps it's much worse "The result with 16 mm gaps represents a 35% decrease in R-value for the system, and in fact, the overall effect is the same as if an R1.4 insulation product had been used instead but fitted without gaps. The R2.8 product with 16 mm gaps would therefore be performing equivalent to half its nominal value".It's important to note too that R2.6 batts don't give you R2.6. Designers must demonstrate the real R value of the surface to comply with H1 of the NZ Building Code. In the real world R2.6 batts will let you claim about R1.9 - then as we've seen from the above report that's only if they've been correctly fitted. And that seems to be a big ask! Below are some shockers we've seen in Christchurch.

Formance panels are manufactured with unbroken continious insulation in the form of S grade EPS laminated between two sheets of construction grade sheathing. On site each joint is bonded with glue and made air-tight with expanding foam to ensure no air gaps and maximum insulation. With Formance when we say R2.8 we mean R2.8, and that's for the thinnest 115mm thick panel. For long spans requiring thicker panels we're giving you up to R8.3 with our 315mm thick panel. By supplying prefabricated panels we take away the opportunity to reduce the insulation by poor workmanship on site giving you peace of mind. And of course 20 years down the track the insulation is performing as well as it did on day 1, there is no such thing as batt slumping with Formance. Contact us for more information on how Formance meets your demands for maximum insulation.







